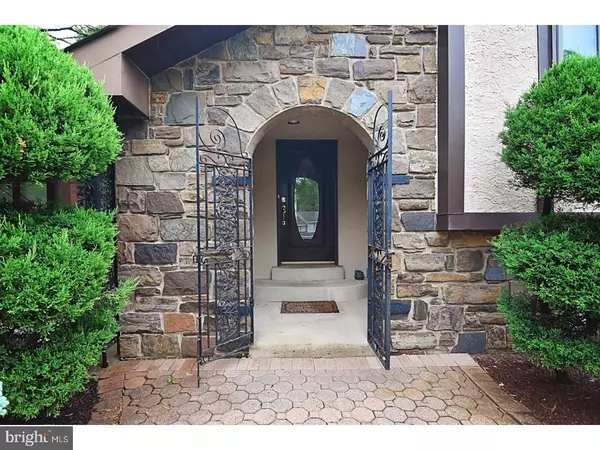For more information regarding the value of a property, please contact us for a free consultation.
3511 WALSH LN Huntingdon Valley, PA 19006
Want to know what your home might be worth? Contact us for a FREE valuation!

Our team is ready to help you sell your home for the highest possible price ASAP
Key Details
Sold Price $490,000
Property Type Single Family Home
Sub Type Detached
Listing Status Sold
Purchase Type For Sale
Square Footage 3,945 sqft
Price per Sqft $124
Subdivision Justa Farms
MLS Listing ID 1001534514
Sold Date 08/31/18
Style Tudor,Split Level
Bedrooms 4
Full Baths 2
Half Baths 1
HOA Y/N N
Abv Grd Liv Area 3,945
Originating Board TREND
Year Built 1969
Annual Tax Amount $11,663
Tax Year 2018
Lot Size 0.565 Acres
Acres 0.56
Lot Dimensions 146
Property Description
You won't be disappointed with truly magnificent, spacious, split Tudor home in the very desirable Justa Farms neighborhood and in the very prestigious Lower Moreland school district. Enter this gorgeous home via the custom paver walkway to a covered porch and stone portico with iron gates & through the custom front door with etched glass. In this completely upgraded home you'll find; large entry foyer with imported Italian marble floor and coat closet; living room with variegated custom wood Parkay floors & large bay window overlooking the the beautiful professionally landscaped grounds; dining room with custom built in, variegated custom wood Parkay floors and French doors to one of your two large patios, perfect for summer entertaining; large remodeled eat-in kitchen with skylight, custom cabinets, island with Bosch gas cook-top & pop up exhaust vent, Corian counter tops, newer high end stainless steel double wall oven with warming drawer, newer high-end stainless steel dishwasher, built-in stainless steel double door refrigerator, under cabinet lighting, upgraded Pergo floor, large picture window & door to your back patio; huge family room with custom wet bar, stone wood-burning fireplace, custom tile floor and sliding glass doors to a patio; powder room with tile floor, pedestal sink & custom lighting; large office area; laundry room/mud room with utility sink, high-end washer & dryer, refrigerator and freezer (included as is) and entrance to your 2 car garage. Second floor: spacious hallway with hardwood floors & linen closet; master bedroom with custom wall to wall built-ins, professionally organized double closet & custom lighting; master bath with skylights, large jetted tub, custom shower with seat, double sink with make-up vanity & linen closet; 2nd bedroom with custom built-in & hardwood floors; 3rd bedroom with custom built-in and double closet & hardwood floors; large 3rd floor 4th bedroom with hardwood floors & large closet; hall bath with tub/shower with custom jets and glass door, double vanity and tile floor. Additional features: recessed lighting throughout; full finished basement; professionally landscaped grounds; new vinyl privacy fence; 4 zoned gas hot water baseboard heat; 2 zoned central AC (1 1/2 yrs old and still under warranty); newer hot water heater (5/14), whole house stand-by generator, alarm system and so much more!! Make your appointment today!!
Location
State PA
County Montgomery
Area Lower Moreland Twp (10641)
Zoning L
Rooms
Other Rooms Living Room, Dining Room, Primary Bedroom, Bedroom 2, Bedroom 3, Kitchen, Family Room, Bedroom 1, Other
Basement Full, Fully Finished
Interior
Interior Features Primary Bath(s), Kitchen - Island, Kitchen - Eat-In
Hot Water Natural Gas
Heating Gas, Hot Water
Cooling Central A/C
Flooring Wood, Tile/Brick
Fireplaces Number 1
Fireplaces Type Stone
Equipment Cooktop, Oven - Wall, Oven - Double, Oven - Self Cleaning, Dishwasher, Refrigerator, Disposal
Fireplace Y
Appliance Cooktop, Oven - Wall, Oven - Double, Oven - Self Cleaning, Dishwasher, Refrigerator, Disposal
Heat Source Natural Gas
Laundry Lower Floor
Exterior
Exterior Feature Patio(s)
Garage Spaces 5.0
Water Access N
Roof Type Shingle
Accessibility None
Porch Patio(s)
Attached Garage 2
Total Parking Spaces 5
Garage Y
Building
Lot Description Level, Front Yard, Rear Yard, SideYard(s)
Story Other
Sewer Public Sewer
Water Public
Architectural Style Tudor, Split Level
Level or Stories Other
Additional Building Above Grade
New Construction N
Schools
Elementary Schools Pine Road
Middle Schools Murray Avenue School
High Schools Lower Moreland
School District Lower Moreland Township
Others
Senior Community No
Tax ID 41-00-09373-009
Ownership Fee Simple
Security Features Security System
Acceptable Financing Conventional
Listing Terms Conventional
Financing Conventional
Read Less

Bought with Nicholas Huynh • Better Homes Realty Team*
GET MORE INFORMATION





