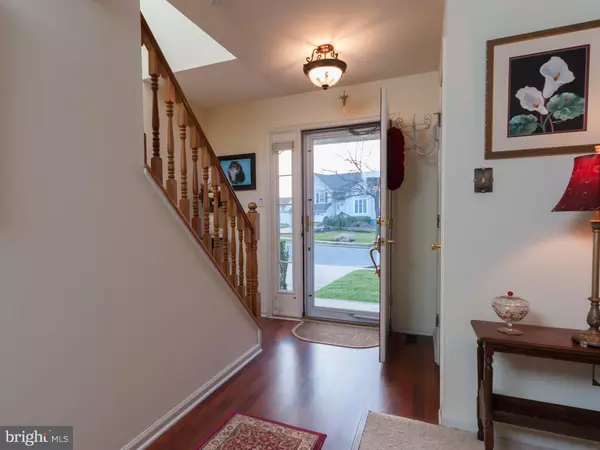For more information regarding the value of a property, please contact us for a free consultation.
5 BOISE CT Evesham, NJ 08053
Want to know what your home might be worth? Contact us for a FREE valuation!

Our team is ready to help you sell your home for the highest possible price ASAP
Key Details
Sold Price $310,500
Property Type Single Family Home
Sub Type Detached
Listing Status Sold
Purchase Type For Sale
Square Footage 1,764 sqft
Price per Sqft $176
Subdivision Springside
MLS Listing ID 1002396470
Sold Date 04/27/16
Style Colonial
Bedrooms 3
Full Baths 2
Half Baths 1
HOA Y/N N
Abv Grd Liv Area 1,764
Originating Board TREND
Year Built 1993
Annual Tax Amount $7,124
Tax Year 2015
Lot Size 0.400 Acres
Acres 0.4
Lot Dimensions 84X180
Property Description
This fantastic home is located on a private cul-de-sac location. As you pull up to this home you will be impressed by the professionally landscaped lot & charming front porch with newer garage doors. When you enter this house you will know you want to call this home. This immaculate updated home is move in condition. The foyer & kitchen have newer cherry Pergo flooring. The formal living room has gorgeous neutral carpet & freshly painted neutral walls. The gorgeous bay window has a window seat for additional seating. The formal living room & dining room are open to each other for ease of entertaining. The formal dining room has chair rail with decorative paint in 2 tones. The kitchen has been updated with newer stainless steel appliances & gorgeous granite counters. The extra deep sink, oak cabinets & tiffany lighting are additional highlights of this great kitchen. Entertaining will be a pleasure as the kitchen opens to the family room. The family room has dramatic vaulted ceilings & a french slider that leads to the deck. The highlight of the family room is the gas fireplace. The custom mantel & slate hearth compliment this fireplace. The berber carpet & neutral walls complete the family room. The second floor has a great floor plan. The master suite has vaulted ceilings, double closets & a private master bath. The updated master bath has stunning gray cabinets & updated mirror & lighting. The main bath has all bronze accents. The other 2 bedrooms are nicely sized & neutrally decorated. The expansive deck has been freshly painted. The deck has built-in seating. The deck overlooks the private backyard. The sprinkler system keeps the manicured yard nice & green. This updated home is a rare find in a great location. Easy access to shopping & major highways. A one year HSA home warranty is offered to the buyer.
Location
State NJ
County Burlington
Area Evesham Twp (20313)
Zoning MD
Rooms
Other Rooms Living Room, Dining Room, Primary Bedroom, Bedroom 2, Kitchen, Family Room, Bedroom 1, Attic
Interior
Interior Features Primary Bath(s), Butlers Pantry, Ceiling Fan(s), Kitchen - Eat-In
Hot Water Natural Gas
Heating Gas, Forced Air
Cooling Central A/C
Flooring Fully Carpeted, Vinyl
Fireplaces Number 1
Fireplaces Type Gas/Propane
Equipment Disposal
Fireplace Y
Appliance Disposal
Heat Source Natural Gas
Laundry Main Floor
Exterior
Exterior Feature Deck(s), Porch(es)
Garage Spaces 5.0
Utilities Available Cable TV
Waterfront N
Water Access N
Roof Type Pitched
Accessibility None
Porch Deck(s), Porch(es)
Attached Garage 2
Total Parking Spaces 5
Garage Y
Building
Lot Description Irregular
Story 2
Sewer Public Sewer
Water Public
Architectural Style Colonial
Level or Stories 2
Additional Building Above Grade
Structure Type Cathedral Ceilings
New Construction N
Schools
School District Evesham Township
Others
Senior Community No
Tax ID 13-00009 02-00019
Ownership Fee Simple
Read Less

Bought with Cristin M. Holloway • Keller Williams Realty - Moorestown
GET MORE INFORMATION





