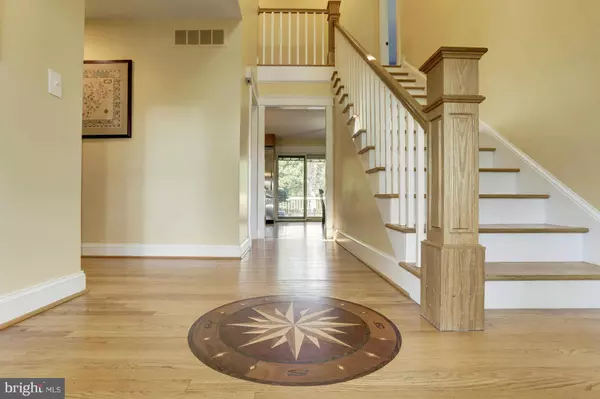For more information regarding the value of a property, please contact us for a free consultation.
331 DEWEY DR Annapolis, MD 21401
Want to know what your home might be worth? Contact us for a FREE valuation!

Our team is ready to help you sell your home for the highest possible price ASAP
Key Details
Sold Price $994,000
Property Type Single Family Home
Sub Type Detached
Listing Status Sold
Purchase Type For Sale
Square Footage 4,328 sqft
Price per Sqft $229
Subdivision Admiral Heights
MLS Listing ID 1002457694
Sold Date 08/18/16
Style Colonial
Bedrooms 5
Full Baths 4
Half Baths 1
HOA Y/N N
Abv Grd Liv Area 3,660
Originating Board MRIS
Year Built 1981
Annual Tax Amount $10,161
Tax Year 2015
Lot Size 0.356 Acres
Acres 0.36
Property Description
Open House Cancelled. Beautiful waterfront home close to the Historic District w/private pier, boat lift, floating docks. Gourmet kit w/stainless appliances, granite, breakfast rm, Viking refrigerator, wet bar, MBR suite w/super BA w/jetted tub, & large walk-in closet, wood flrs w/compass rose, built-ins, window seats, huge deck w/water views, gorgeous front porch, fin bsmt, 2 car gar, & sauna.
Location
State MD
County Anne Arundel
Rooms
Other Rooms Living Room, Dining Room, Primary Bedroom, Bedroom 3, Bedroom 4, Bedroom 5, Kitchen, Game Room, Family Room, Foyer, Study, Laundry, Other, Storage Room, Utility Room
Basement Rear Entrance, Connecting Stairway, Outside Entrance, Full, Improved, Heated, Daylight, Full, Walkout Level, Windows
Interior
Interior Features Kitchen - Gourmet, Breakfast Area, Family Room Off Kitchen, Kitchen - Island, Kitchen - Table Space, Dining Area, Kitchen - Eat-In, Combination Kitchen/Living, Primary Bath(s), Built-Ins, Upgraded Countertops, Window Treatments, Sauna, Wood Floors, Wet/Dry Bar, WhirlPool/HotTub, Recessed Lighting, Floor Plan - Open
Hot Water Oil
Heating Forced Air, Central
Cooling Central A/C, Zoned, Ceiling Fan(s)
Fireplaces Number 1
Fireplaces Type Mantel(s), Screen, Fireplace - Glass Doors, Equipment
Equipment Washer/Dryer Hookups Only, Cooktop, Refrigerator, Icemaker, Dishwasher, Disposal, Extra Refrigerator/Freezer, Microwave, Oven - Double, Oven - Self Cleaning, Range Hood, Washer, Dryer, Exhaust Fan, Oven/Range - Electric, Oven - Wall
Fireplace Y
Window Features Casement,Double Pane,Insulated,Screens,Bay/Bow
Appliance Washer/Dryer Hookups Only, Cooktop, Refrigerator, Icemaker, Dishwasher, Disposal, Extra Refrigerator/Freezer, Microwave, Oven - Double, Oven - Self Cleaning, Range Hood, Washer, Dryer, Exhaust Fan, Oven/Range - Electric, Oven - Wall
Heat Source Oil
Exterior
Garage Garage - Front Entry, Garage Door Opener
Garage Spaces 2.0
Utilities Available Cable TV Available
Amenities Available Marina/Marina Club, Common Grounds, Picnic Area, Pool - Outdoor
Waterfront Description Private Dock Site
Water Access Y
Water Access Desc Boat - Powered,Canoe/Kayak,Fishing Allowed,Private Access
View Water, Trees/Woods
Street Surface Black Top,Paved
Accessibility None
Road Frontage Public, City/County
Attached Garage 2
Total Parking Spaces 2
Garage Y
Building
Story 3+
Sewer Public Sewer
Water Public
Architectural Style Colonial
Level or Stories 3+
Additional Building Above Grade, Below Grade
Structure Type 2 Story Ceilings,Vaulted Ceilings
New Construction N
Schools
School District Anne Arundel County Public Schools
Others
Senior Community No
Tax ID 020601006135900
Ownership Fee Simple
Security Features Smoke Detector
Special Listing Condition Standard
Read Less

Bought with Dee Dee R McCracken • Coldwell Banker Realty
GET MORE INFORMATION





