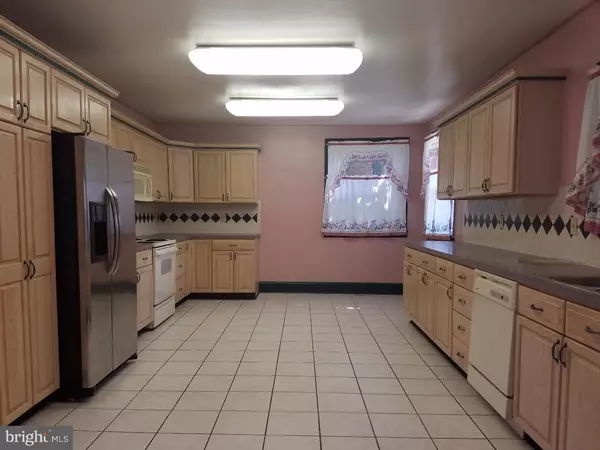For more information regarding the value of a property, please contact us for a free consultation.
6212-14 N 5TH ST Philadelphia, PA 19120
Want to know what your home might be worth? Contact us for a FREE valuation!

Our team is ready to help you sell your home for the highest possible price ASAP
Key Details
Sold Price $210,000
Property Type Single Family Home
Sub Type Detached
Listing Status Sold
Purchase Type For Sale
Square Footage 1,757 sqft
Price per Sqft $119
Subdivision Fern Rock
MLS Listing ID 1002471144
Sold Date 10/21/16
Style Ranch/Rambler
Bedrooms 3
Full Baths 3
HOA Y/N N
Abv Grd Liv Area 1,757
Originating Board TREND
Year Built 1960
Annual Tax Amount $3,214
Tax Year 2016
Lot Size 8,100 Sqft
Acres 0.19
Lot Dimensions 90X90
Property Description
Rancher with 3 bedrooms, 3 full bathrooms, and bright living room/dining room with a large eat in kitchen. Master bedroom has a spacious en suite with a large walk in shower, and a storage seeking walk in closet. Hardwood floors through out the home, with the exception of the master bedroom. Enclosed sun room,full of natural light, privately nestled in the back, off of the kitchen. The sizeable backyard is for your summer entertaining. The immense basement is ready for endless possibilities. Game room, recreation area, or designated movie space...there's enough room to turn the basement into your family oasis. Lower level is also equipped with one of three full bathrooms. This house also offers a comprehensive floored attic, that can be turned into a separate living area. Lastly, a brand new central air unit installed in the summer of 2016. Please don't hesitate to see this lovely home!
Location
State PA
County Philadelphia
Area 19120 (19120)
Zoning RSA3
Rooms
Other Rooms Living Room, Dining Room, Primary Bedroom, Bedroom 2, Kitchen, Bedroom 1
Basement Full
Interior
Interior Features Kitchen - Eat-In
Hot Water Natural Gas
Heating Gas
Cooling Central A/C
Fireplaces Number 1
Fireplace Y
Heat Source Natural Gas
Laundry Basement
Exterior
Garage Spaces 1.0
Water Access N
Accessibility Mobility Improvements
Attached Garage 1
Total Parking Spaces 1
Garage Y
Building
Story 1
Sewer Public Sewer
Water Public
Architectural Style Ranch/Rambler
Level or Stories 1
Additional Building Above Grade
New Construction N
Schools
School District The School District Of Philadelphia
Others
Senior Community No
Tax ID 611099100
Ownership Fee Simple
Read Less

Bought with Albert Pham • Burholme Realty
GET MORE INFORMATION





