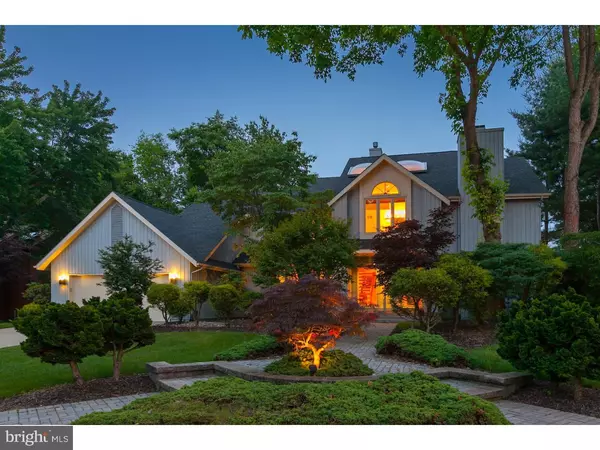For more information regarding the value of a property, please contact us for a free consultation.
22 CALLISON LN Voorhees, NJ 08043
Want to know what your home might be worth? Contact us for a FREE valuation!

Our team is ready to help you sell your home for the highest possible price ASAP
Key Details
Sold Price $397,000
Property Type Single Family Home
Sub Type Detached
Listing Status Sold
Purchase Type For Sale
Square Footage 3,144 sqft
Price per Sqft $126
Subdivision Beagle Club
MLS Listing ID 1002481922
Sold Date 02/13/17
Style Contemporary
Bedrooms 4
Full Baths 3
Half Baths 1
HOA Y/N N
Abv Grd Liv Area 3,144
Originating Board TREND
Year Built 1989
Annual Tax Amount $15,980
Tax Year 2016
Lot Size 0.380 Acres
Acres 0.38
Lot Dimensions IRR
Property Description
Waiting for a great house in a great location at a terrific price? You just found it! Desirable Beagle Club Neighborhood of Voorhees. Beautifully designed walkway will lead you to the entrance which includes a 2 story foyer with a grand skylight. This four bedroom, three and a half bath home boasts a popular first floor study as well as a full finished basement with a full bath including a stall shower. The open floor plan welcomes you to a bright and well-designed home. Gleaming hardwood floors span the first floor and the state of the art Buzetta Kitchen will excite the best of chefs and boasts an open eat-in kitchen featuring bar stool seating as well as elegant cabinetry, stainless appliances, French style refrigerator, granite countertops and beautiful backsplash. The breakfast area offers a relaxing view of the backyard and deck area. One wonderful feature you will enjoy in the cooler months is the two fireplaces one in the living room and one in the family room. In addition, there are sliders from the family room, kitchen, dining room and living room that lead to a wrap around deck, great for summer entertaining. A convenient first floor laundry room completes the first level of this home. The upper floor offers a spacious master suite with deck overlooking lovely wooded yard, plus a large master bath with soaking tub as well as stall shower. Three lovely secondary bedrooms and an additional full bath complete the upper level. The fully finished basement has a full bath and provides another area of comfortable living space as well as addressing any additional storage needs. To ease your maintenance worries, the roof is approximately 3 years new, there is new carpet on the second level, the exterior of the house was painted five years ago, and the home has two zoned heat and air. Location is accessible to all major roadways. Enjoy the top rated Voorhees Schools.
Location
State NJ
County Camden
Area Voorhees Twp (20434)
Zoning 100B
Rooms
Other Rooms Living Room, Dining Room, Primary Bedroom, Bedroom 2, Bedroom 3, Kitchen, Family Room, Bedroom 1, Laundry, Other, Attic
Basement Full, Fully Finished
Interior
Interior Features Primary Bath(s), Butlers Pantry, Skylight(s), Wet/Dry Bar, Stall Shower, Dining Area
Hot Water Natural Gas
Heating Gas, Zoned
Cooling Central A/C
Flooring Wood, Fully Carpeted, Tile/Brick
Fireplaces Number 2
Fireplaces Type Stone
Equipment Cooktop, Oven - Wall, Oven - Double, Oven - Self Cleaning, Dishwasher, Refrigerator, Disposal, Built-In Microwave
Fireplace Y
Appliance Cooktop, Oven - Wall, Oven - Double, Oven - Self Cleaning, Dishwasher, Refrigerator, Disposal, Built-In Microwave
Heat Source Natural Gas
Laundry Main Floor
Exterior
Exterior Feature Deck(s), Porch(es)
Garage Inside Access, Garage Door Opener
Garage Spaces 4.0
Utilities Available Cable TV
Waterfront N
Water Access N
Accessibility None
Porch Deck(s), Porch(es)
Attached Garage 2
Total Parking Spaces 4
Garage Y
Building
Lot Description Front Yard, Rear Yard
Story 2
Sewer Public Sewer
Water Public
Architectural Style Contemporary
Level or Stories 2
Additional Building Above Grade
Structure Type Cathedral Ceilings,9'+ Ceilings,High
New Construction N
Schools
Elementary Schools Kresson
Middle Schools Voorhees
School District Voorhees Township Board Of Education
Others
Senior Community No
Tax ID 34-00213 10-00003
Ownership Fee Simple
Read Less

Bought with Candy L Niedoba • Keller Williams Realty - Cherry Hill
GET MORE INFORMATION





