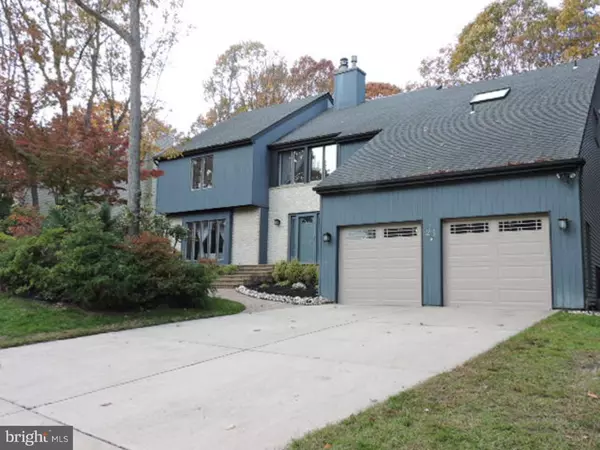For more information regarding the value of a property, please contact us for a free consultation.
21 LYNCH RD Voorhees, NJ 08043
Want to know what your home might be worth? Contact us for a FREE valuation!

Our team is ready to help you sell your home for the highest possible price ASAP
Key Details
Sold Price $400,000
Property Type Single Family Home
Sub Type Detached
Listing Status Sold
Purchase Type For Sale
Square Footage 3,337 sqft
Price per Sqft $119
Subdivision Beagle Club
MLS Listing ID 1002487080
Sold Date 03/24/17
Style Contemporary
Bedrooms 4
Full Baths 2
Half Baths 1
HOA Y/N N
Abv Grd Liv Area 3,337
Originating Board TREND
Year Built 1988
Annual Tax Amount $13,087
Tax Year 2016
Lot Size 0.310 Acres
Acres 0.31
Lot Dimensions IRREG
Property Description
It's a new year and there's a brand new stunning kitchen that was just installed. Check out this custom designed spacious kitchen with shaker style white cabinets accented by beveled edge subway back-splash and granite counter-tops. Some additional highlights include stainless steel refrigerator, stove and oven that features an extractor hood that exhausts to the outside dishwasher and 32' under mount stainless farmers sink. The center island boasts usable cabinets on either side. Situated on a stunning lot surrounded by mature trees and professional landscaping this Yardley model home is ideal for entertaining. The spacious foyer leads you into the step down living room featuring plush carpeting. Formal dining can be enjoyed in this delightful room and large enough for dinner for 12. Walls of windows and sliding glass doors in the breakfast area and the great room offer a beautiful view of the wooded backyard and expansive deck (approx. 60x14) with electronic awning. The great room features a two story vaulted ceiling, skylights, and fireplace. A first floor study and laundry/mud room complete the first floor. The second floor offers a large sitting area overlooking the great room and opening to 4 large bedrooms. The master suite includes walk-in closet, dressing area, bathroom with whirlpool tub, two vanities and large shower. Other special features include newer 2 zone heat and AC, new water heater, sprinkler system, EP Henry paved front walk. Easy access to major highways, shopping and great restaurants! Dare to Fall in love make your appointment today!
Location
State NJ
County Camden
Area Voorhees Twp (20434)
Zoning 100B
Rooms
Other Rooms Living Room, Dining Room, Primary Bedroom, Bedroom 2, Bedroom 3, Kitchen, Family Room, Bedroom 1, Other
Basement Full, Unfinished
Interior
Interior Features Skylight(s), Ceiling Fan(s), Stain/Lead Glass, Kitchen - Eat-In
Hot Water Natural Gas
Heating Gas
Cooling Central A/C
Flooring Wood, Fully Carpeted
Fireplaces Number 1
Fireplaces Type Stone
Fireplace Y
Window Features Bay/Bow
Heat Source Natural Gas
Laundry Main Floor
Exterior
Exterior Feature Deck(s)
Garage Spaces 4.0
Utilities Available Cable TV
Waterfront N
Water Access N
Roof Type Shingle
Accessibility None
Porch Deck(s)
Attached Garage 2
Total Parking Spaces 4
Garage Y
Building
Lot Description Trees/Wooded
Story 2
Sewer Public Sewer
Water Public
Architectural Style Contemporary
Level or Stories 2
Additional Building Above Grade
Structure Type 9'+ Ceilings
New Construction N
Schools
Elementary Schools Kresson
Middle Schools Voorhees
School District Voorhees Township Board Of Education
Others
Senior Community No
Tax ID 34-00213 03-00034
Ownership Fee Simple
Security Features Security System
Acceptable Financing Conventional, VA, FHA 203(b)
Listing Terms Conventional, VA, FHA 203(b)
Financing Conventional,VA,FHA 203(b)
Read Less

Bought with Gail Griffith • RE LINC Real Estate Group
GET MORE INFORMATION





