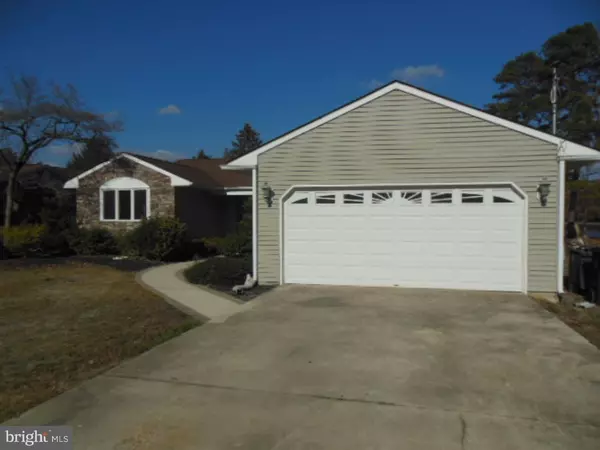For more information regarding the value of a property, please contact us for a free consultation.
2710 S SHORE DR Williamstown, NJ 08094
Want to know what your home might be worth? Contact us for a FREE valuation!

Our team is ready to help you sell your home for the highest possible price ASAP
Key Details
Sold Price $245,000
Property Type Single Family Home
Sub Type Detached
Listing Status Sold
Purchase Type For Sale
Square Footage 1,952 sqft
Price per Sqft $125
Subdivision Timber Lakes
MLS Listing ID 1002488706
Sold Date 05/01/17
Style Ranch/Rambler
Bedrooms 3
Full Baths 2
HOA Fees $33/ann
HOA Y/N Y
Abv Grd Liv Area 1,952
Originating Board TREND
Year Built 1970
Annual Tax Amount $7,592
Tax Year 2016
Lot Size 0.389 Acres
Acres 0.39
Lot Dimensions 75X226
Property Description
Welcome home to Timber Lakes. Spectacular Lakefront home with its own deck. You will feel like you are on vacation all year long! Home offers 3 Large bedrooms and 2 Full Baths. Kitchen has graded cabinetry, center eating island ,upgraded appliances and quartz countertops. Escape to the 20x28 FR overlooking the stunning views of the lake. Full stone wall gas fireplace, cathedral ceilings and TV for those cozy quiet evenings. Roof, heater, AC, stone and vinyl siding, and Andersen windows all have been replaced by owner. Lots of parking plus 2 car garage. Make this home a priority on your tour of homes. Just unpack and start enjoying your summer on your 20x28 ft cedar deck. 1 Year buyers warranty included. Home is not in a flood zone. Size of home is deceiving from outside appearance...Almost 2000 square feet of living space.
Location
State NJ
County Gloucester
Area Monroe Twp (20811)
Zoning RES
Direction South
Rooms
Other Rooms Living Room, Dining Room, Primary Bedroom, Bedroom 2, Kitchen, Family Room, Bedroom 1, Laundry, Attic
Interior
Interior Features Kitchen - Island, Ceiling Fan(s), Breakfast Area
Hot Water Natural Gas
Heating Gas, Forced Air
Cooling Central A/C
Flooring Wood, Fully Carpeted, Tile/Brick
Fireplaces Number 1
Fireplaces Type Stone, Gas/Propane
Equipment Built-In Range, Oven - Self Cleaning, Dishwasher, Refrigerator, Disposal, Built-In Microwave
Fireplace Y
Window Features Replacement
Appliance Built-In Range, Oven - Self Cleaning, Dishwasher, Refrigerator, Disposal, Built-In Microwave
Heat Source Natural Gas
Laundry Main Floor
Exterior
Exterior Feature Deck(s)
Garage Spaces 5.0
Utilities Available Cable TV
Amenities Available Club House, Tot Lots/Playground
Waterfront N
Roof Type Pitched,Shingle
Accessibility None
Porch Deck(s)
Attached Garage 2
Total Parking Spaces 5
Garage Y
Building
Lot Description Front Yard, Rear Yard, SideYard(s)
Story 1
Sewer Public Sewer
Water Well
Architectural Style Ranch/Rambler
Level or Stories 1
Additional Building Above Grade
Structure Type Cathedral Ceilings,9'+ Ceilings
New Construction N
Others
HOA Fee Include Management
Senior Community No
Tax ID 11-09702-00016
Ownership Fee Simple
Acceptable Financing Conventional, VA, FHA 203(b)
Listing Terms Conventional, VA, FHA 203(b)
Financing Conventional,VA,FHA 203(b)
Read Less

Bought with Cynthia J Michaels • Hometown Real Estate Group
GET MORE INFORMATION





