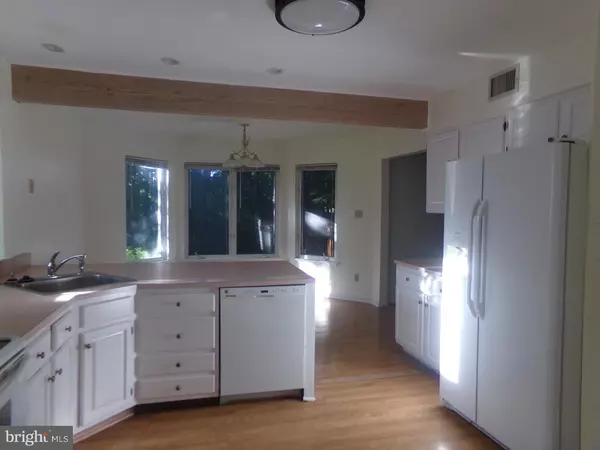For more information regarding the value of a property, please contact us for a free consultation.
313 BALTUSROL DR Coatesville, PA 19320
Want to know what your home might be worth? Contact us for a FREE valuation!

Our team is ready to help you sell your home for the highest possible price ASAP
Key Details
Sold Price $251,250
Property Type Single Family Home
Sub Type Detached
Listing Status Sold
Purchase Type For Sale
Square Footage 3,285 sqft
Price per Sqft $76
Subdivision Country Club Valley
MLS Listing ID 1002504792
Sold Date 11/21/16
Style Contemporary
Bedrooms 4
Full Baths 2
Half Baths 1
HOA Fees $25/qua
HOA Y/N Y
Abv Grd Liv Area 3,285
Originating Board TREND
Year Built 1991
Annual Tax Amount $3,924
Tax Year 2016
Lot Size 0.403 Acres
Acres 0.4
Lot Dimensions 00X00
Property Description
Seek the unique? Here it is! Open your front door to a sprawling, open floor plan that effortlessly flows into your dining room, eat-in kitchen, family room with wood-burning fireplace and French doors leading to your oversize double deck. Both your dining room and eat-in kitchen tempt you with stunning views of the great outdoors. The uniqueness continues to the second level with your catwalk overlooking the entrance foyer and family room, taking you to your 4 generous-sized bedrooms. Your curvy main bedroom overlooks your shaded back yard . Your basement is partially finished with abundant storage and extra living space. Fresh paint throughout, NEW roof in 2012, NEW heating/cooling system in 2012. Natural light abounds, 2 full and 1 half bath, and one-car garage complete your living experience.
Location
State PA
County Chester
Area Valley Twp (10338)
Zoning R2
Direction South
Rooms
Other Rooms Living Room, Dining Room, Primary Bedroom, Bedroom 2, Bedroom 3, Kitchen, Family Room, Bedroom 1
Basement Full
Interior
Interior Features Butlers Pantry, Skylight(s), Ceiling Fan(s), Kitchen - Eat-In
Hot Water Electric
Heating Electric
Cooling Central A/C
Flooring Fully Carpeted, Vinyl, Tile/Brick
Fireplaces Number 1
Equipment Cooktop, Dishwasher, Refrigerator, Disposal, Built-In Microwave
Fireplace Y
Window Features Bay/Bow
Appliance Cooktop, Dishwasher, Refrigerator, Disposal, Built-In Microwave
Heat Source Electric
Laundry Basement
Exterior
Exterior Feature Deck(s)
Garage Spaces 4.0
Utilities Available Cable TV
Water Access N
Roof Type Pitched
Accessibility None
Porch Deck(s)
Attached Garage 1
Total Parking Spaces 4
Garage Y
Building
Lot Description Level, Trees/Wooded, Front Yard, Rear Yard, SideYard(s)
Story 2
Sewer Public Sewer
Water Public
Architectural Style Contemporary
Level or Stories 2
Additional Building Above Grade
Structure Type Cathedral Ceilings
New Construction N
Schools
School District Coatesville Area
Others
HOA Fee Include Common Area Maintenance
Senior Community No
Tax ID 38-02L-0100
Ownership Fee Simple
Acceptable Financing Conventional, VA, FHA 203(b)
Listing Terms Conventional, VA, FHA 203(b)
Financing Conventional,VA,FHA 203(b)
Read Less

Bought with William Spicher • RE/MAX Professional Realty
GET MORE INFORMATION





