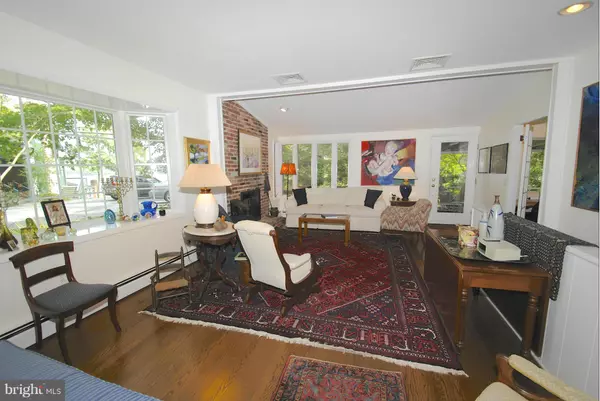For more information regarding the value of a property, please contact us for a free consultation.
421 ALAN-A-DALE HILL Annapolis, MD 21405
Want to know what your home might be worth? Contact us for a FREE valuation!

Our team is ready to help you sell your home for the highest possible price ASAP
Key Details
Sold Price $820,000
Property Type Single Family Home
Sub Type Detached
Listing Status Sold
Purchase Type For Sale
Subdivision Sherwood Forest
MLS Listing ID 1002713522
Sold Date 04/05/17
Style Craftsman
Bedrooms 5
Full Baths 3
HOA Fees $310/ann
HOA Y/N Y
Originating Board MRIS
Year Built 1940
Annual Tax Amount $8,336
Tax Year 2014
Lot Size 9,324 Sqft
Acres 0.21
Property Description
NEW PRICE IN AMAZING SHERWOOD FOREST! THIS 5 BR HOME ENJOYS A PREMIUM LOCATION WITHIN THIS GATED COMMUNITY & HAS LOVELY VIEWS OF THE SEVERN RIVER! SPACIOUS LIVING RM W/ BRICK FP. TWO MAIN LEVEL BR'S. FULLY FIN WALK OUT LL WITH FAM ROOM,STUDIO & WOOD STOVE. 3 SCREENED IN PORCHES. WHOLE HOUSE GENERATOR, NEWER SEPTIC. VACATION AT HOME! MARINAS,POOL,TENNIS,GOLF,CLUBHOUSE,BEACHES. IT'S A LIFESTYLE!
Location
State MD
County Anne Arundel
Zoning R2
Rooms
Other Rooms Living Room, Dining Room, Primary Bedroom, Bedroom 2, Bedroom 3, Bedroom 4, Bedroom 5, Kitchen, Game Room, Family Room, Library, Breakfast Room, Study, Laundry, Other, Storage Room, Utility Room, Workshop, Bedroom 6
Basement Connecting Stairway, Outside Entrance, Rear Entrance, Fully Finished, Full, Windows, Walkout Level, Improved, Workshop
Main Level Bedrooms 2
Interior
Interior Features Breakfast Area, Dining Area, Kitchen - Eat-In, Kitchen - Island, Kitchen - Table Space, Primary Bath(s), Entry Level Bedroom, Built-Ins, Upgraded Countertops, Crown Moldings, Window Treatments, Wood Floors, Chair Railings, Wood Stove, Recessed Lighting
Hot Water Oil
Heating Baseboard, Zoned
Cooling Central A/C, Ceiling Fan(s)
Fireplaces Number 2
Fireplaces Type Screen, Fireplace - Glass Doors
Equipment Washer/Dryer Hookups Only, Dryer, Dishwasher, Microwave, Oven/Range - Electric, Refrigerator, Washer, Washer/Dryer Stacked, Water Heater
Fireplace Y
Window Features Screens,Bay/Bow,Skylights
Appliance Washer/Dryer Hookups Only, Dryer, Dishwasher, Microwave, Oven/Range - Electric, Refrigerator, Washer, Washer/Dryer Stacked, Water Heater
Heat Source Oil
Exterior
Exterior Feature Deck(s), Porch(es), Screened
Community Features Alterations/Architectural Changes, Commercial Vehicles Prohibited, Building Restrictions, Covenants, Restrictions, Other
Amenities Available Basketball Courts, Beach, Boat Ramp, Club House, Bowling Alley, Common Grounds, Convenience Store, Gated Community, Golf Course, Jog/Walk Path, Marina/Marina Club, Meeting Room, Picnic Area, Pier/Dock, Pool - Outdoor, Putting Green, Swimming Pool, Tennis Courts, Tot Lots/Playground, Water/Lake Privileges, Baseball Field, Library, Party Room, Security, Soccer Field, Volleyball Courts, Community Center
Waterfront Description Boat/Launch Ramp,Sandy Beach,Rip-Rap
Water Access Y
Water Access Desc Canoe/Kayak,Boat - Powered,Personal Watercraft (PWC),Sail
View Water, Garden/Lawn, Scenic Vista, River, Trees/Woods
Accessibility Other, Grab Bars Mod
Porch Deck(s), Porch(es), Screened
Garage N
Building
Lot Description Landscaping, Premium, Private
Story 2
Sewer Septic Exists
Water Community
Architectural Style Craftsman
Level or Stories 2
New Construction N
Others
HOA Fee Include Management,Insurance,Pier/Dock Maintenance,Pool(s),Reserve Funds,Snow Removal,Security Gate,Road Maintenance,Trash
Senior Community No
Tax ID 020272010586803
Ownership Fee Simple
Special Listing Condition Standard
Read Less

Bought with Bruce D Hook • Long & Foster Real Estate, Inc.
GET MORE INFORMATION





