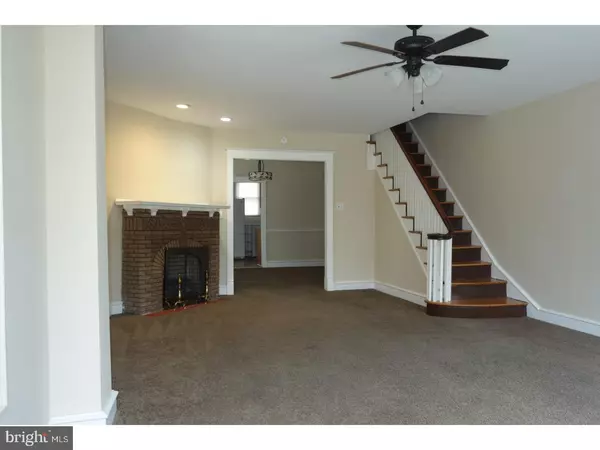For more information regarding the value of a property, please contact us for a free consultation.
1501 ALCOTT ST Philadelphia, PA 19149
Want to know what your home might be worth? Contact us for a FREE valuation!

Our team is ready to help you sell your home for the highest possible price ASAP
Key Details
Sold Price $160,000
Property Type Townhouse
Sub Type Interior Row/Townhouse
Listing Status Sold
Purchase Type For Sale
Square Footage 1,471 sqft
Price per Sqft $108
Subdivision Northwood
MLS Listing ID 1002235258
Sold Date 10/04/18
Style Colonial
Bedrooms 4
Full Baths 1
Half Baths 1
HOA Y/N N
Abv Grd Liv Area 1,471
Originating Board TREND
Year Built 1927
Annual Tax Amount $1,641
Tax Year 2018
Lot Size 1,453 Sqft
Acres 0.03
Lot Dimensions 18X83
Property Description
Come take a look at this beautifully updated 4 bedroom, 1.5 bathroom plus den corner town house. This house has a living room with decorative fireplace, dining room and kitchen with new backsplashes. Want to enjoy the outdoors? Then step out from your dining room to sit out on your enclose patio. You also have an open space behind the house, which allows you access to even more space. Also, there is a specious basement, which is fully finished with laundry area, closets area and half bath. The second floor consists of rour good sized beds and one full bathroom, which has new floor tile. Moreover, you can enjoy solid hardwood floors in every bedroom of this lovely home. Also, bedrooms have plenty of closets for all your needs. New carpeting was installed in the basement area. Garage was recently updated as well! The whole house is freshly painted and ready for its new owners!
Location
State PA
County Philadelphia
Area 19149 (19149)
Zoning RSA5
Rooms
Other Rooms Living Room, Dining Room, Primary Bedroom, Bedroom 2, Bedroom 3, Kitchen, Family Room, Bedroom 1
Basement Partial
Interior
Interior Features Kitchen - Eat-In
Hot Water Natural Gas
Heating Gas, Forced Air
Cooling Wall Unit
Fireplace N
Heat Source Natural Gas
Laundry Basement
Exterior
Garage Spaces 2.0
Water Access N
Accessibility None
Attached Garage 1
Total Parking Spaces 2
Garage Y
Building
Story 2
Sewer Public Sewer
Water Public
Architectural Style Colonial
Level or Stories 2
Additional Building Above Grade
New Construction N
Schools
School District The School District Of Philadelphia
Others
Senior Community No
Tax ID 621106400
Ownership Fee Simple
Read Less

Bought with Stephen P Mazza • BHHS Fox & Roach Rittenhouse Office at Walnut St
GET MORE INFORMATION





