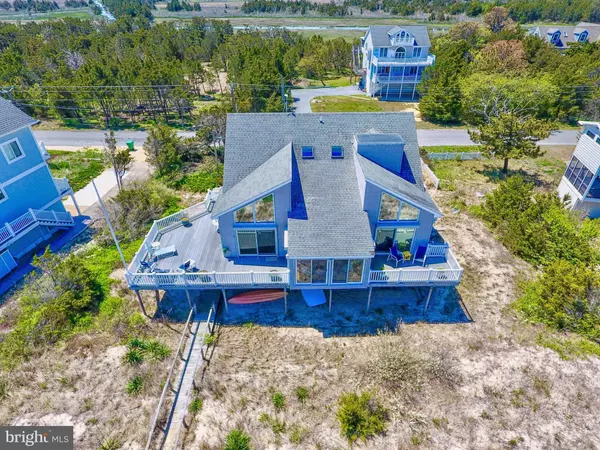For more information regarding the value of a property, please contact us for a free consultation.
2416 S BAYSHORE DRIVE Milton, DE 19968
Want to know what your home might be worth? Contact us for a FREE valuation!

Our team is ready to help you sell your home for the highest possible price ASAP
Key Details
Sold Price $900,000
Property Type Single Family Home
Sub Type Detached
Listing Status Sold
Purchase Type For Sale
Square Footage 2,464 sqft
Price per Sqft $365
Subdivision Broadkill Beach
MLS Listing ID 1001840136
Sold Date 10/12/18
Style Coastal
Bedrooms 5
Full Baths 3
Half Baths 1
HOA Y/N N
Abv Grd Liv Area 2,464
Originating Board BRIGHT
Year Built 1986
Lot Size 10,734 Sqft
Acres 0.25
Lot Dimensions 114x96
Property Description
BAYFRONT and MUST SEE!!! Enjoy spectacular Broadkill Beach sunrises on the Delaware Bay. This fantastic 2,450+/- sq ft features views throughout this open concept floor plan with 5 Bedroom, 3 Full Bath/1 Half Bath plus Full bath in garage. Let the elevator take you from the garage to the top or stop in between. Enjoy the sunshine from multiple decks overlooking the beach and Bay. 3 car garage plus plenty of storage for all of your beach needs. Oversize concrete driveway with plenty of parking. Move right in this furnished Coastal retreat!!!
Location
State DE
County Sussex
Area Broadkill Hundred (31003)
Zoning R
Rooms
Main Level Bedrooms 3
Interior
Interior Features Carpet, Ceiling Fan(s), Combination Dining/Living, Elevator, Floor Plan - Open, Kitchen - Island, Primary Bath(s), Walk-in Closet(s), Window Treatments
Hot Water Electric
Heating Central, Baseboard, Heat Pump(s)
Cooling Central A/C, Ceiling Fan(s), Heat Pump(s)
Flooring Carpet, Ceramic Tile, Vinyl
Equipment Dishwasher, Dryer - Electric, Exhaust Fan, Microwave, Oven - Self Cleaning, Oven/Range - Electric, Refrigerator, Washer, Water Heater
Furnishings Yes
Fireplace N
Window Features Insulated
Appliance Dishwasher, Dryer - Electric, Exhaust Fan, Microwave, Oven - Self Cleaning, Oven/Range - Electric, Refrigerator, Washer, Water Heater
Heat Source Electric
Exterior
Garage Garage - Front Entry, Garage Door Opener
Garage Spaces 3.0
Waterfront Y
Water Access N
View Bay
Roof Type Architectural Shingle
Accessibility Elevator
Attached Garage 3
Total Parking Spaces 3
Garage Y
Building
Story 2
Foundation Concrete Perimeter, Pilings, Slab
Sewer Pressure Dose
Water Private/Community Water
Architectural Style Coastal
Level or Stories 2
Additional Building Above Grade, Below Grade
Structure Type Vaulted Ceilings
New Construction N
Schools
School District Cape Henlopen
Others
Senior Community No
Tax ID 235,10.10,10.
Ownership Fee Simple
SqFt Source Assessor
Acceptable Financing Cash, Conventional
Listing Terms Cash, Conventional
Financing Cash,Conventional
Special Listing Condition Standard
Read Less

Bought with Janine M McVeigh • Christopher Real Estate Services
GET MORE INFORMATION





