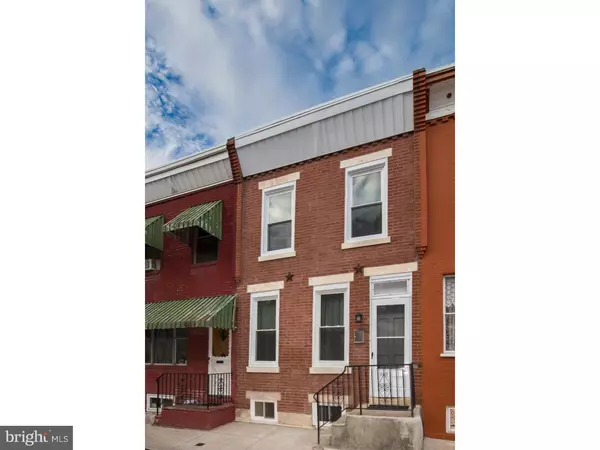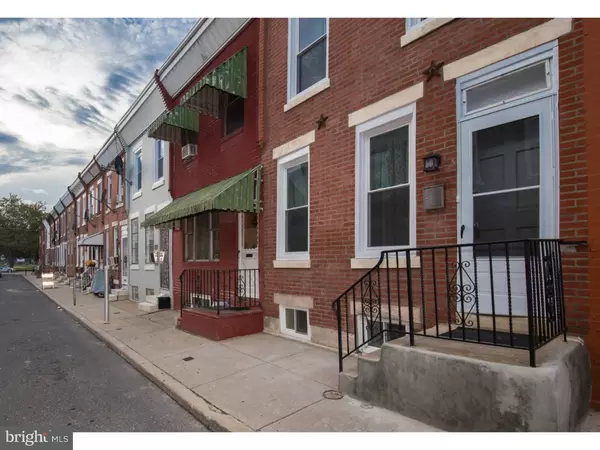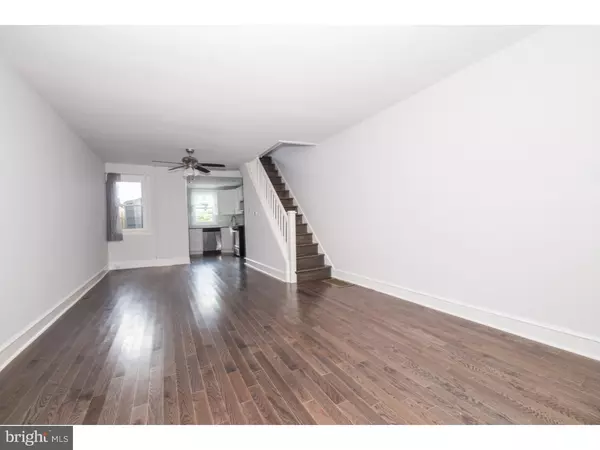For more information regarding the value of a property, please contact us for a free consultation.
429 DURFOR ST Philadelphia, PA 19148
Want to know what your home might be worth? Contact us for a FREE valuation!

Our team is ready to help you sell your home for the highest possible price ASAP
Key Details
Sold Price $228,500
Property Type Townhouse
Sub Type Interior Row/Townhouse
Listing Status Sold
Purchase Type For Sale
Square Footage 1,040 sqft
Price per Sqft $219
Subdivision Whitman
MLS Listing ID 1007536526
Sold Date 12/18/18
Style Traditional
Bedrooms 2
Full Baths 1
Half Baths 1
HOA Y/N N
Abv Grd Liv Area 1,040
Originating Board TREND
Year Built 1919
Annual Tax Amount $1,302
Tax Year 2018
Lot Size 700 Sqft
Acres 0.02
Lot Dimensions 14X50
Property Description
This is a fantastic, completely renovated 2 bedroom, 1.5 bath Whitman home, with great style and features. Step into the wide open living room and dining room complete with beautiful wood flooring, 3 windows and ceiling fan. The all-new kitchen features white cabinetry, granite countertops, stainless steel appliances, glass tile backsplash, a built-in pantry, window and a door out to a nice size yard with fence. On the second floor you'll find two bedrooms with windows and closets, plus a spacious and modern, all-new, full tile bath with a custom, double vanity and contemporary tile backsplash. The finished basement offers a den/office/playroom, half bath, utility closet and laundry hookups. Incredible Whitman location, convenient to parks, shops, easy parking, transportation and more. Check OPA for 2019 taxes due to possible citywide reassessment.
Location
State PA
County Philadelphia
Area 19148 (19148)
Zoning RSA5
Rooms
Other Rooms Living Room, Primary Bedroom, Kitchen, Bedroom 1
Basement Full, Fully Finished
Interior
Interior Features Kitchen - Eat-In
Hot Water Natural Gas
Heating Gas
Cooling Central A/C
Flooring Wood
Fireplace N
Heat Source Natural Gas
Laundry Basement
Exterior
Exterior Feature Patio(s)
Water Access N
Accessibility None
Porch Patio(s)
Garage N
Building
Lot Description Rear Yard
Story 2
Sewer Public Sewer
Water Public
Architectural Style Traditional
Level or Stories 2
Additional Building Above Grade
New Construction N
Schools
School District The School District Of Philadelphia
Others
Senior Community No
Tax ID 392169300
Ownership Fee Simple
SqFt Source Estimated
Special Listing Condition Standard
Read Less

Bought with Rachel Ann Baldino • Realty Mark Cityscape
GET MORE INFORMATION





