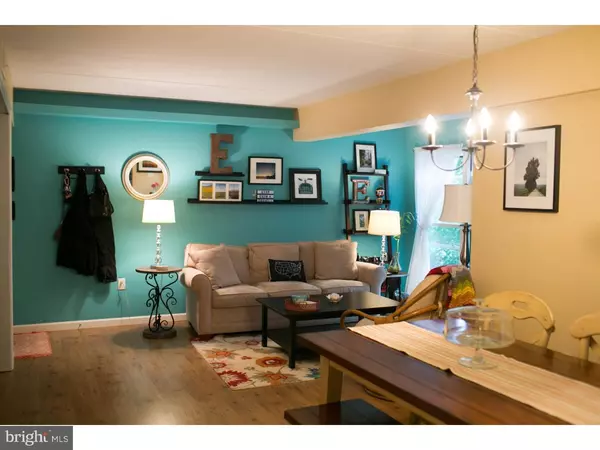For more information regarding the value of a property, please contact us for a free consultation.
233 TOWNSHIP LINE RD #3B Elkins Park, PA 19027
Want to know what your home might be worth? Contact us for a FREE valuation!

Our team is ready to help you sell your home for the highest possible price ASAP
Key Details
Sold Price $130,000
Property Type Single Family Home
Sub Type Unit/Flat/Apartment
Listing Status Sold
Purchase Type For Sale
Square Footage 741 sqft
Price per Sqft $175
Subdivision Carriage House Condo
MLS Listing ID 1003045860
Sold Date 12/21/18
Style Contemporary
Bedrooms 2
Full Baths 1
HOA Fees $414/mo
HOA Y/N N
Abv Grd Liv Area 741
Originating Board TREND
Year Built 1976
Annual Tax Amount $2,019
Tax Year 2018
Lot Size 741 Sqft
Acres 0.02
Lot Dimensions 0.02
Property Description
Welcome home to your totally renovated, move-in ready, two bedroom condominium. Upon entering, you will notice a light filled living and dining room complete with chandelier. There are laminate floors throughout and ceramic tile in the kitchen and bathroom. The kitchen includes granite countertops, under-mount sink,cherry cabinets, stainless steel appliances, recessed lighting and plenty of windows that allow natural light. This unit has plenty of closet space with two very large closets in the main bedroom. The main bedroom also has a ceiling fan with remote. The HVAC system in the unit was completely replaced in 2012 and includes a programmable thermostat. The bathroom has a large vanity with a granite top and under-mount sink. There is a laundry closet with stackable washer and dryer just outside the bathroom. All the appliances in the unit were new in 2012. You have your own one car garage space with automatic opener and a garage door that was installed in 2017. The spacious masonry storage unit is in the garage and has a heavy duty locking door. Your unit is convenient to public transit and major roads are a short drive away.
Location
State PA
County Montgomery
Area Abington Twp (10630)
Zoning AO
Rooms
Other Rooms Living Room, Dining Room, Primary Bedroom, Kitchen, Bedroom 1
Basement Partial, Unfinished
Interior
Interior Features Ceiling Fan(s)
Hot Water Oil
Heating Oil, Forced Air, Programmable Thermostat
Cooling Central A/C
Flooring Tile/Brick
Equipment Oven - Self Cleaning, Dishwasher, Disposal
Fireplace N
Window Features Energy Efficient,Replacement
Appliance Oven - Self Cleaning, Dishwasher, Disposal
Heat Source Oil
Laundry Main Floor
Exterior
Garage Inside Access, Garage Door Opener
Garage Spaces 1.0
Utilities Available Cable TV
Water Access N
Roof Type Pitched
Accessibility None
Attached Garage 1
Total Parking Spaces 1
Garage Y
Building
Story 1
Foundation Concrete Perimeter
Sewer Public Sewer
Water Public
Architectural Style Contemporary
Level or Stories 1
Additional Building Above Grade
New Construction N
Schools
School District Abington
Others
HOA Fee Include Common Area Maintenance,Ext Bldg Maint,Lawn Maintenance,Snow Removal,Trash,Heat,Water,Sewer
Senior Community No
Tax ID 30-00-67201-044
Ownership Condominium
Acceptable Financing Conventional, VA, FHA 203(b)
Listing Terms Conventional, VA, FHA 203(b)
Financing Conventional,VA,FHA 203(b)
Pets Description Case by Case Basis
Read Less

Bought with Monica A Flores • Keller Williams Real Estate-Langhorne
GET MORE INFORMATION





