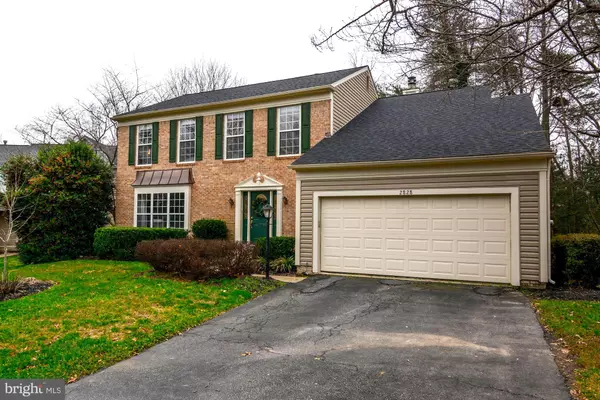For more information regarding the value of a property, please contact us for a free consultation.
2828 NOBLE FIR CT Woodbridge, VA 22192
Want to know what your home might be worth? Contact us for a FREE valuation!

Our team is ready to help you sell your home for the highest possible price ASAP
Key Details
Sold Price $460,000
Property Type Single Family Home
Sub Type Detached
Listing Status Sold
Purchase Type For Sale
Square Footage 2,473 sqft
Price per Sqft $186
Subdivision Twin Oaks
MLS Listing ID VAPW321200
Sold Date 02/25/19
Style Colonial
Bedrooms 4
Full Baths 2
Half Baths 1
HOA Fees $74/qua
HOA Y/N Y
Abv Grd Liv Area 2,473
Originating Board BRIGHT
Year Built 1989
Annual Tax Amount $5,433
Tax Year 2019
Lot Size 8,520 Sqft
Acres 0.2
Property Description
Sunday Open House CANCELLED! Beautiful Brick Front Colonial on a charming cul-de-sac! Enter through the foyer which boasts beautiful hardwood floors. Plush new carpet just installed on the main & upper levels - lots of natural light - bay window in LR - freshly painted throughout . The kitchen is complete with an eat-at island, stainless steel appliances, and a window over the sink. Open floor plan with family room off of the kitchen that has a fireplace & hardwood floors. The upper level features four spacious bedrooms and two full bathrooms. Master bath includes a skylight, cathedral ceilings, a huge whirlpool tub and separate shower. Step outside onto an expansive back deck and enjoy the beautiful treed view in the private backyard. New Roof, New Siding, New HVAC & New Hot Water Heater. Only minutes to the Potomac Mills shopping center with tons of restaurants nearby! Close to I-95 which makes for an easy commute to DC, Alexandria & The Pentagon.
Location
State VA
County Prince William
Zoning R4
Rooms
Other Rooms Living Room, Dining Room, Primary Bedroom, Bedroom 2, Bedroom 3, Bedroom 4, Kitchen, Family Room, Basement, Foyer, Bathroom 2, Primary Bathroom
Basement Full, Unfinished, Sump Pump, Rear Entrance, Walkout Level
Interior
Interior Features Dining Area, Family Room Off Kitchen, Kitchen - Island, Kitchen - Table Space, Primary Bath(s), WhirlPool/HotTub, Wood Floors
Hot Water Natural Gas
Heating Forced Air
Cooling Ceiling Fan(s), Central A/C
Flooring Hardwood, Carpet
Fireplaces Number 1
Fireplaces Type Wood
Equipment Dishwasher, Disposal, Exhaust Fan, Dryer, Oven - Double, Oven/Range - Gas, Refrigerator, Washer
Fireplace Y
Window Features Bay/Bow,Double Pane,Screens,Skylights
Appliance Dishwasher, Disposal, Exhaust Fan, Dryer, Oven - Double, Oven/Range - Gas, Refrigerator, Washer
Heat Source Natural Gas
Laundry Main Floor
Exterior
Exterior Feature Deck(s)
Garage Garage Door Opener, Garage - Front Entry
Garage Spaces 4.0
Utilities Available Cable TV Available, Multiple Phone Lines, Under Ground
Amenities Available Pool - Outdoor, Tot Lots/Playground, Bike Trail, Jog/Walk Path
Waterfront N
Water Access N
View Garden/Lawn, Trees/Woods
Roof Type Asphalt
Accessibility None
Porch Deck(s)
Attached Garage 2
Total Parking Spaces 4
Garage Y
Building
Lot Description Backs to Trees, Cul-de-sac, Landscaping
Story 3+
Sewer Private Sewer
Water Public
Architectural Style Colonial
Level or Stories 3+
Additional Building Above Grade, Below Grade
Structure Type Cathedral Ceilings
New Construction N
Schools
Elementary Schools Old Bridge
Middle Schools Woodbridge
High Schools Gar-Field
School District Prince William County Public Schools
Others
HOA Fee Include Pool(s),Other,Common Area Maintenance,Insurance,Management,Trash,Reserve Funds
Senior Community No
Tax ID 8292-69-5613
Ownership Fee Simple
SqFt Source Estimated
Special Listing Condition Standard
Read Less

Bought with Joel M Condor • Elite Realty and Associates LLC
GET MORE INFORMATION





