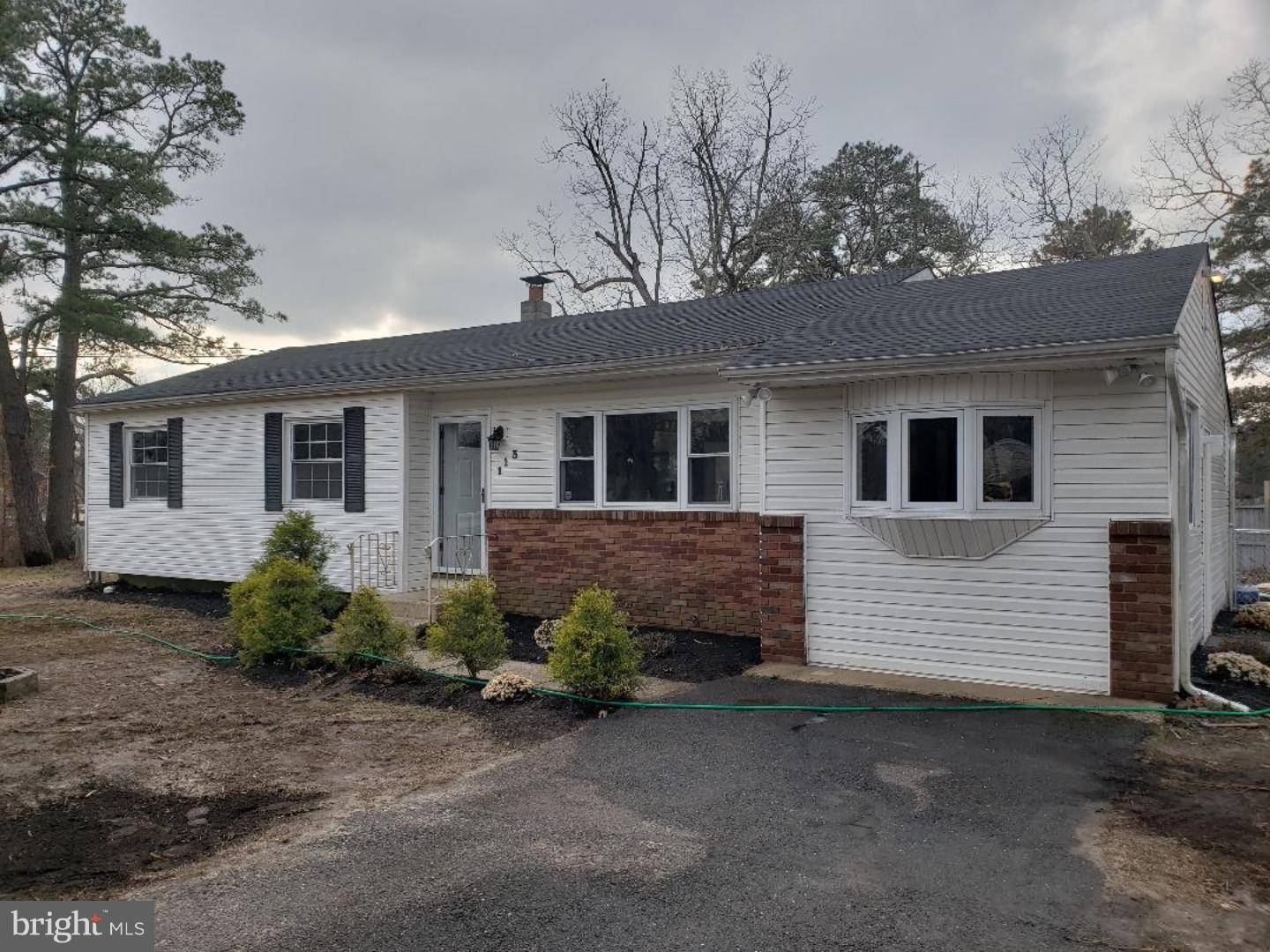Bought with Alvin E Olson • RE/MAX Preferred - Sewell
For more information regarding the value of a property, please contact us for a free consultation.
113 CAINS MILL RD Williamstown, NJ 08094
Want to know what your home might be worth? Contact us for a FREE valuation!

Our team is ready to help you sell your home for the highest possible price ASAP
Key Details
Sold Price $177,900
Property Type Single Family Home
Sub Type Detached
Listing Status Sold
Purchase Type For Sale
Square Footage 1,303 sqft
Price per Sqft $136
Subdivision None Available
MLS Listing ID NJAC102534
Sold Date 02/28/19
Style Ranch/Rambler
Bedrooms 4
Full Baths 2
HOA Fees $38/ann
HOA Y/N Y
Abv Grd Liv Area 1,303
Year Built 1960
Annual Tax Amount $3,263
Tax Year 2018
Property Sub-Type Detached
Source TREND
Property Description
LAKEFRONT LIVING. Come take a look at this beautifully renovated rancher in Collings Lakes. This home has 4 bedrooms with 2 fully renovated bathrooms. Enter the front door to the new, open living room completely renovated with hardwood flooring and recess lighting. Pass the living room into this amazing kitchen also with recess lighting as well as new cabinets, new granite counters, new appliances and new sliding doors to the rear deck and lake. Take comfort in knowing that this house has been renovated the correct way including the heater, hot water heater, air condition unit, roof as well as the rear deck and your own private dock. This is a must see to believe.
Location
State NJ
County Atlantic
Area Folsom Boro (20110)
Zoning RES
Rooms
Other Rooms Living Room, Dining Room, Primary Bedroom, Bedroom 2, Bedroom 3, Kitchen, Family Room, Bedroom 1
Main Level Bedrooms 4
Interior
Interior Features Kitchen - Eat-In
Hot Water Natural Gas
Heating Forced Air
Cooling Central A/C
Equipment Built-In Microwave, Dishwasher, Oven - Self Cleaning, Stainless Steel Appliances, Refrigerator
Fireplace N
Appliance Built-In Microwave, Dishwasher, Oven - Self Cleaning, Stainless Steel Appliances, Refrigerator
Heat Source Natural Gas
Laundry Main Floor
Exterior
Garage Spaces 3.0
Water Access Y
Accessibility None
Total Parking Spaces 3
Garage N
Building
Story 1
Sewer On Site Septic
Water Well
Architectural Style Ranch/Rambler
Level or Stories 1
Additional Building Above Grade
New Construction N
Schools
School District Hammonton Town Schools
Others
Senior Community No
Tax ID 10-02501-00097 03
Ownership Fee Simple
SqFt Source Estimated
Acceptable Financing Cash, Conventional, FHA
Listing Terms Cash, Conventional, FHA
Financing Cash,Conventional,FHA
Special Listing Condition Standard
Read Less





