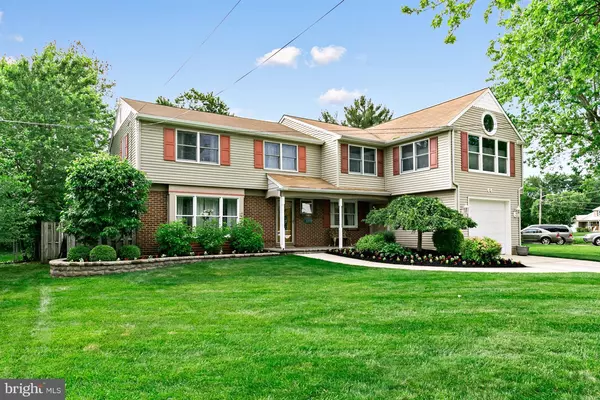For more information regarding the value of a property, please contact us for a free consultation.
44 CALDWELL AVE Marlton, NJ 08053
Want to know what your home might be worth? Contact us for a FREE valuation!

Our team is ready to help you sell your home for the highest possible price ASAP
Key Details
Sold Price $325,000
Property Type Single Family Home
Sub Type Detached
Listing Status Sold
Purchase Type For Sale
Square Footage 2,444 sqft
Price per Sqft $132
Subdivision Heritage Village
MLS Listing ID NJBL245104
Sold Date 03/08/19
Style Traditional
Bedrooms 4
Full Baths 2
Half Baths 1
HOA Y/N N
Abv Grd Liv Area 2,444
Originating Board BRIGHT
Year Built 1956
Annual Tax Amount $8,585
Tax Year 2019
Lot Size 10,890 Sqft
Acres 0.25
Property Description
Welcome Home!...to this Perfectly Presented Colonial in the heart of Marlton! From the Covered Front Porch - 44 Caldwell Ave. offers 4 Bedrooms, 2.5 Baths, Office/Den, Great Room, Dining Room, and an Outstanding Eat-In Kitchen with Breakfast Bar plus built-in Sub Zero Refrigerator and two wine coolers, lots of counter/serving space and newer stainless steel appliances. This Gorgeous Kitchen includes 4 Expansive Atrium Doors opening to an Impressive 25 X 14 Enclosed Screen Room with two Skylights, ceiling fan, and electrical just Perfect for your Entertaining and Outdoor Living plus additional patio area just outside the screened room. Fabulous Master Suite Addition is the Perfect Private Sanctuary from the double door entryway... Vaulted Ceilings, 21 X 14 Sitting Area, 17 X 14 sleeping area and 20 X 12 Master Bath with Soaking Tub, Double Sinks, Large Walk-In Shower, and His/Hers Walk-In Closets. Tasteful, updated decor throughout including fresh paint, beautiful hardwood flooring and laminate flooring, ceiling fans and recessed lighting throughout. The hall bath offers double sinks and a linen closet, and even the 10 X 7 Laundry Room is sure to impress ...with built-in storage cabinets and lots of space for baskets and folding. And Now for the Private Backyard you've been looking for, professionally landscaped and fenced yard backing to Green Space with just the right amount of space to enjoy or add whatever you would like! Ceiling fans, and Recessed Lighting throughout the home, outside entrance thru the large laundry room makes for a great mud room! Extra long One Car Garage provides ample storage space Plus your Car. This home is centrally located in Marlton, close to major highways, within walking distance to award winning schools, and fantastic shopping and restaurants. Come Check out Everything that makes Marlton the #1 place to live as voted in South Jersey Magazine for 2018! Make Your Appointment Today!
Location
State NJ
County Burlington
Area Evesham Twp (20313)
Zoning MD
Rooms
Other Rooms Dining Room, Primary Bedroom, Bedroom 2, Kitchen, Bedroom 1, Great Room, Laundry, Office, Bathroom 3, Screened Porch
Interior
Interior Features Attic, Ceiling Fan(s), Carpet, Chair Railings, Crown Moldings, Dining Area, Kitchen - Eat-In, Kitchen - Table Space, Primary Bath(s), Recessed Lighting, Skylight(s), Stall Shower
Heating Forced Air
Cooling Central A/C
Flooring Wood, Laminated, Carpet, Ceramic Tile
Fireplaces Number 1
Fireplaces Type Gas/Propane
Equipment Dishwasher, Disposal, Dryer, Built-In Range, Refrigerator, Stainless Steel Appliances, Washer, Water Heater
Furnishings No
Fireplace Y
Window Features Skylights
Appliance Dishwasher, Disposal, Dryer, Built-In Range, Refrigerator, Stainless Steel Appliances, Washer, Water Heater
Heat Source Natural Gas
Laundry Main Floor
Exterior
Exterior Feature Patio(s), Porch(es), Screened, Enclosed
Garage Built In, Oversized, Garage - Front Entry
Garage Spaces 2.0
Waterfront N
Water Access N
Roof Type Shingle
Accessibility None
Porch Patio(s), Porch(es), Screened, Enclosed
Attached Garage 1
Total Parking Spaces 2
Garage Y
Building
Story 2
Sewer Public Sewer
Water Public
Architectural Style Traditional
Level or Stories 2
Additional Building Above Grade, Below Grade
Structure Type Dry Wall
New Construction N
Schools
Elementary Schools Beeler
Middle Schools Marlton Middle M.S.
High Schools Cherokee H.S.
School District Evesham Township
Others
Senior Community No
Tax ID 13-00028 09-00013
Ownership Fee Simple
SqFt Source Assessor
Horse Property N
Special Listing Condition Standard
Read Less

Bought with Dawn L Hillman • Daniel R. White Realtor, LLC
GET MORE INFORMATION





