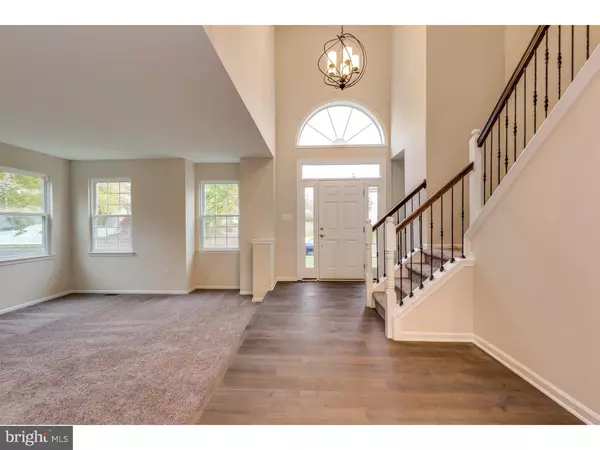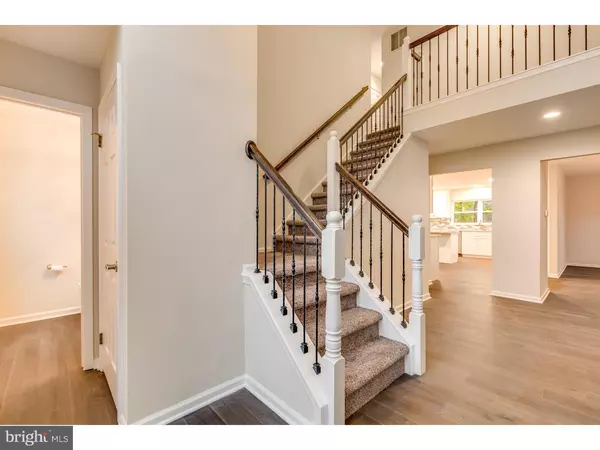For more information regarding the value of a property, please contact us for a free consultation.
52 DOMINION DR Evesham, NJ 08053
Want to know what your home might be worth? Contact us for a FREE valuation!

Our team is ready to help you sell your home for the highest possible price ASAP
Key Details
Sold Price $395,000
Property Type Single Family Home
Sub Type Detached
Listing Status Sold
Purchase Type For Sale
Square Footage 2,667 sqft
Price per Sqft $148
Subdivision Dominion
MLS Listing ID NJBL103886
Sold Date 04/12/19
Style Contemporary
Bedrooms 4
Full Baths 2
Half Baths 1
HOA Y/N N
Abv Grd Liv Area 2,667
Originating Board TREND
Year Built 1988
Annual Tax Amount $10,449
Tax Year 2017
Lot Size 10,625 Sqft
Acres 0.24
Lot Dimensions 85X125
Property Description
Family owned home which has been lovingly, professionally, and totally redone for your MOVE-IN ease. Ideally located on a quarter acre, corner lot in desirable Dominion this beautiful home is a must see! Enjoy family gatherings in the completely redone kitchen with open floor plan into the large cozy family room. Kitchen includes all new top of the line stainless steel appliances, an abundance of granite counter-tops, glass tile back-splash, plenty of all NEW DuBell soft-close drawer cabinetry with brushed nickel hardware & industrial size garbage disposal. Additional cabinets with upper glass doors, interior lights and decorative corbels. Under cabinet receptacles. Peninsula seats four at counter height, pendant lights and has a hidden trash-bin drawer. Additional upgrades include but not limited to all NEW vinyl, double hung windows and sliding glass door, NEW recessed LED forever lighting, NEW engineered hardwood and carpeting & freshly painted throughout, NEW A/C & gas furnace, NEWER hot water heater, NEW Billows lighting in foyer and dining room and NEW gas fireplace with granite surround. Heading upstairs is NEW wrought iron stair-rail. Master bedroom is complete with walk-in closet, large redone full bath with both soaking tub and stall shower, new lighting, mirrors, new granite counter and double sinks and new toilet. Guest full bath is completely redone, new lighting, mirrors, tub to ceiling tiled tub & shower with wall niche and new granite counter with double sinks and new toilet. Plenty of closet space in all rooms and hallway linen. Half-bath has all new toilet, mirror, cabinet and sink, fixtures and lighting. All new door handles throughout the home. Outside has been professionally landscaped, new lighting, new front door hardware, newer shutters and freshly power-washed. 10 year old roof. Dominion is conveniently located near all major highways leading to Phila, NYC, shore areas, shopping, dining, hospitals, schools and places of worship.
Location
State NJ
County Burlington
Area Evesham Twp (20313)
Zoning MD
Direction South
Rooms
Other Rooms Living Room, Dining Room, Primary Bedroom, Bedroom 2, Bedroom 3, Kitchen, Family Room, Bedroom 1, Laundry, Attic
Interior
Interior Features Primary Bath(s), Kitchen - Island, Kitchen - Eat-In
Hot Water Natural Gas
Heating Forced Air
Cooling Central A/C
Flooring Wood, Fully Carpeted
Fireplaces Number 1
Fireplaces Type Gas/Propane
Equipment Built-In Range, Oven - Self Cleaning, Dishwasher, Disposal, Built-In Microwave
Fireplace Y
Window Features Energy Efficient,Replacement
Appliance Built-In Range, Oven - Self Cleaning, Dishwasher, Disposal, Built-In Microwave
Heat Source Natural Gas
Laundry Main Floor
Exterior
Exterior Feature Patio(s)
Garage Garage Door Opener
Garage Spaces 5.0
Waterfront N
Water Access N
Roof Type Pitched
Accessibility None
Porch Patio(s)
Attached Garage 2
Total Parking Spaces 5
Garage Y
Building
Lot Description Corner
Story 2
Sewer Public Sewer
Water Public
Architectural Style Contemporary
Level or Stories 2
Additional Building Above Grade
Structure Type Cathedral Ceilings,9'+ Ceilings,High
New Construction N
Schools
High Schools Cherokee
School District Lenape Regional High
Others
Senior Community No
Tax ID 13-00032 07-00002
Ownership Fee Simple
SqFt Source Assessor
Acceptable Financing Conventional, VA, FHA 203(b)
Listing Terms Conventional, VA, FHA 203(b)
Financing Conventional,VA,FHA 203(b)
Special Listing Condition Standard
Read Less

Bought with Audrianna Monroe-Seifert • Keller Williams Realty - Moorestown
GET MORE INFORMATION





