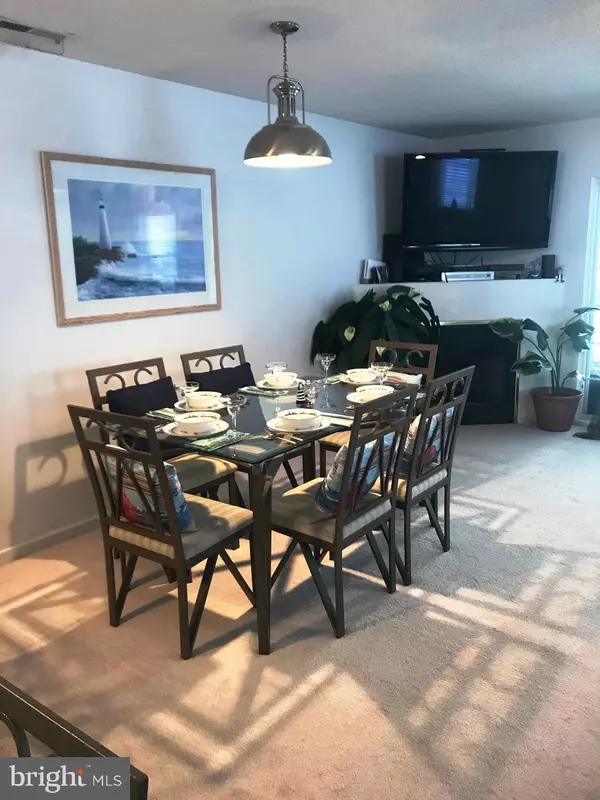For more information regarding the value of a property, please contact us for a free consultation.
38173 BEACHWOOD CT #60 Frankford, DE 19945
Want to know what your home might be worth? Contact us for a FREE valuation!

Our team is ready to help you sell your home for the highest possible price ASAP
Key Details
Sold Price $211,000
Property Type Townhouse
Sub Type End of Row/Townhouse
Listing Status Sold
Purchase Type For Sale
Square Footage 1,300 sqft
Price per Sqft $162
Subdivision Bethany Meadows
MLS Listing ID DESU133614
Sold Date 05/01/19
Style Unit/Flat
Bedrooms 3
Full Baths 2
Half Baths 1
HOA Fees $150/qua
HOA Y/N Y
Abv Grd Liv Area 1,300
Originating Board BRIGHT
Year Built 2002
Annual Tax Amount $724
Tax Year 2018
Lot Dimensions 0.00 x 0.00
Property Description
Well maintained end unit with lots of light, large rear three season room, brand new heat pump in 2018, fireplace, eat-in kitchen and more. Monochromatic colors so you can decorate however you want.
Location
State DE
County Sussex
Area Baltimore Hundred (31001)
Zoning H
Rooms
Other Rooms Living Room, Dining Room, Kitchen
Interior
Interior Features Attic, Carpet, Ceiling Fan(s), Combination Dining/Living, Floor Plan - Open, Kitchen - Eat-In, Primary Bath(s), Walk-in Closet(s), Window Treatments
Hot Water Electric
Heating Heat Pump(s)
Cooling Central A/C
Fireplaces Number 1
Fireplaces Type Fireplace - Glass Doors
Equipment Dishwasher, Disposal, Dryer - Electric, Oven/Range - Electric, Range Hood, Washer, Water Heater, Refrigerator
Furnishings No
Fireplace Y
Appliance Dishwasher, Disposal, Dryer - Electric, Oven/Range - Electric, Range Hood, Washer, Water Heater, Refrigerator
Heat Source Electric
Laundry Upper Floor
Exterior
Amenities Available Common Grounds, Jog/Walk Path, Pool - Outdoor, Swimming Pool, Tennis Courts
Waterfront N
Water Access N
Accessibility None
Garage N
Building
Story 2
Foundation Block, Crawl Space
Sewer Public Sewer
Water Private/Community Water
Architectural Style Unit/Flat
Level or Stories 2
Additional Building Above Grade, Below Grade
New Construction N
Schools
Elementary Schools Lord Baltimore
Middle Schools Selbyville
High Schools Indian River
School District Indian River
Others
HOA Fee Include Common Area Maintenance,Pool(s),Snow Removal
Senior Community No
Tax ID 134-17.00-26.00-H60
Ownership Fee Simple
SqFt Source Estimated
Acceptable Financing Cash, Conventional
Horse Property N
Listing Terms Cash, Conventional
Financing Cash,Conventional
Special Listing Condition Standard
Read Less

Bought with BRENDAN CROTTY • Keller Williams Realty
GET MORE INFORMATION





