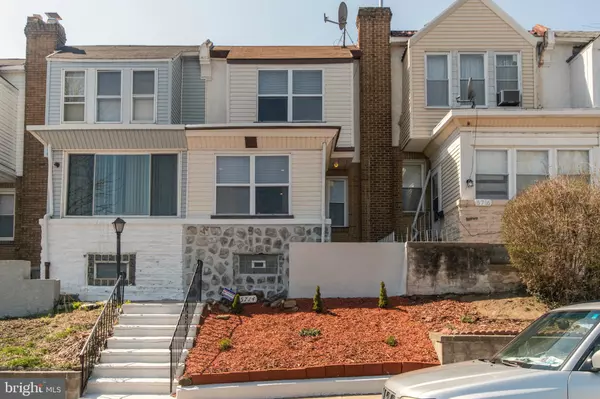For more information regarding the value of a property, please contact us for a free consultation.
5714 N MARVINE ST Philadelphia, PA 19141
Want to know what your home might be worth? Contact us for a FREE valuation!

Our team is ready to help you sell your home for the highest possible price ASAP
Key Details
Sold Price $180,000
Property Type Townhouse
Sub Type Interior Row/Townhouse
Listing Status Sold
Purchase Type For Sale
Square Footage 1,376 sqft
Price per Sqft $130
Subdivision Fern Rock
MLS Listing ID PAPH784228
Sold Date 05/14/19
Style Straight Thru
Bedrooms 3
Full Baths 1
Half Baths 1
HOA Y/N N
Abv Grd Liv Area 1,376
Originating Board BRIGHT
Year Built 1945
Annual Tax Amount $1,424
Tax Year 2019
Lot Size 1,262 Sqft
Acres 0.03
Lot Dimensions 16.16 x 78.10
Property Description
Welcome Home to this Beautifully Renovated 3 Bedrooms, 1.5 Baths located on a quiet and well maintained street. This is exactly what you've been searching for! Drive up to the block and you will find the Fern Rock Train Station convenient for your daily commute! Enter to a bright and charming enclosed porch great for sitting and enjoying your sunny days sipping tea/coffee, next is the spacious living room and dining area featuring new gleaming hardwood floors, great size powder room, the fabulous bright eat in kitchen is equipped with appliances, granite countertops, and delightful ceramic tile backsplash, then exit off from the kitchen to the rear of the home to your garage. 2nd floor offers 3 sizable bedrooms with ample closet space and a beautiful all new hall bathroom. The full basement has great ceiling heights. Other features include recessed lighting, new flooring, newer heater & water heater, Newer windows & roof and much more. Schedule your showings today, you will not be disappointed.. Close to shopping, transportation, schools, and parks.
Location
State PA
County Philadelphia
Area 19141 (19141)
Zoning RSA5
Rooms
Basement Full, Garage Access, Interior Access, Outside Entrance, Rear Entrance
Main Level Bedrooms 3
Interior
Hot Water Natural Gas
Heating Forced Air
Cooling Ceiling Fan(s)
Flooring Hardwood, Carpet
Heat Source Natural Gas
Exterior
Garage Inside Access, Garage - Rear Entry
Garage Spaces 1.0
Water Access N
Accessibility None
Attached Garage 1
Total Parking Spaces 1
Garage Y
Building
Story 2
Sewer Public Sewer
Water Public
Architectural Style Straight Thru
Level or Stories 2
Additional Building Above Grade, Below Grade
New Construction N
Schools
School District The School District Of Philadelphia
Others
Senior Community No
Tax ID 493105900
Ownership Fee Simple
SqFt Source Assessor
Acceptable Financing FHA, VA, Conventional, Cash
Listing Terms FHA, VA, Conventional, Cash
Financing FHA,VA,Conventional,Cash
Special Listing Condition Standard
Read Less

Bought with John Bojazi • Homestarr Realty
GET MORE INFORMATION





