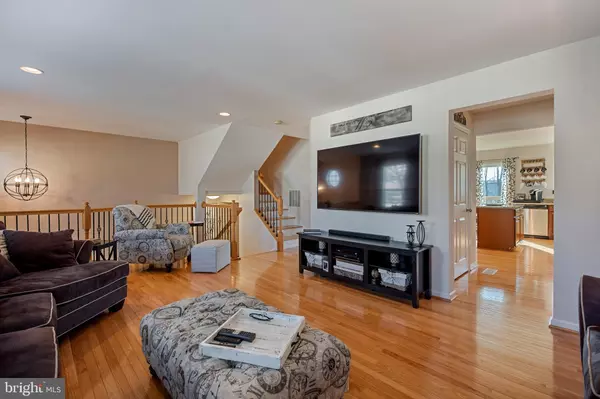For more information regarding the value of a property, please contact us for a free consultation.
1582 JASON DRIVE Cinnaminson, NJ 08077
Want to know what your home might be worth? Contact us for a FREE valuation!

Our team is ready to help you sell your home for the highest possible price ASAP
Key Details
Sold Price $239,900
Property Type Townhouse
Sub Type Interior Row/Townhouse
Listing Status Sold
Purchase Type For Sale
Square Footage 1,934 sqft
Price per Sqft $124
Subdivision Cinnaminson Harbour
MLS Listing ID NJBL340192
Sold Date 05/20/19
Style Traditional
Bedrooms 3
Full Baths 2
Half Baths 1
HOA Fees $292/mo
HOA Y/N Y
Abv Grd Liv Area 1,934
Originating Board BRIGHT
Year Built 2010
Annual Tax Amount $8,690
Tax Year 2018
Lot Dimensions 0.00 x 0.00
Property Description
Beautiful 3 bedroom, 2.5 bath town home! Gorgeous hard wood floors throughout, Upgraded kitchen with 42 inch cabinetry, granite counter tops, stainless steel appliances, butlers pantry and open to family room and dining area. The dining area is graced with a gas fireplace and over sized slider that invites you to the deck over looking the lush, professionally landscaped backyard. Located just a few step away 3 nice sized bedrooms, an amazing master with a walk-in closet that houses clothes two stories high. The bathrooms have been updated and are dressed in neutral colors. The lower level is above grade, and has a walkout to the patio. It could be used as a study, 4th bedroom, or a second family room. The attached two car garage allows plenty of space for your autos and storage. This is a stunning, updated home. Really, nothing to do, but move in.
Location
State NJ
County Burlington
Area Cinnaminson Twp (20308)
Zoning RES
Rooms
Other Rooms Living Room, Dining Room, Primary Bedroom, Bedroom 2, Kitchen, Family Room, Bedroom 1, Laundry, Other, Bathroom 1, Attic, Primary Bathroom
Basement Full
Interior
Interior Features Breakfast Area, Ceiling Fan(s), Primary Bath(s), Sprinkler System
Hot Water Natural Gas
Heating Forced Air
Cooling Central A/C
Flooring Fully Carpeted, Tile/Brick, Wood
Fireplaces Number 1
Fireplaces Type Gas/Propane
Equipment Built-In Microwave, Built-In Range, Dishwasher, Disposal
Fireplace Y
Window Features Insulated,Energy Efficient
Appliance Built-In Microwave, Built-In Range, Dishwasher, Disposal
Heat Source Natural Gas
Laundry Upper Floor
Exterior
Exterior Feature Deck(s)
Garage Other
Garage Spaces 4.0
Amenities Available None
Waterfront N
Water Access N
Accessibility None
Porch Deck(s)
Attached Garage 2
Total Parking Spaces 4
Garage Y
Building
Story 3+
Foundation Concrete Perimeter
Sewer Public Sewer
Water Public
Architectural Style Traditional
Level or Stories 3+
Additional Building Above Grade, Below Grade
Structure Type 9'+ Ceilings,Cathedral Ceilings,High
New Construction N
Schools
Middle Schools Cinnaminson
High Schools Cinnaminson H.S.
School District Cinnaminson Township Public Schools
Others
Pets Allowed Y
HOA Fee Include All Ground Fee,Common Area Maintenance,Ext Bldg Maint,Insurance,Lawn Maintenance,Management,Parking Fee,Snow Removal,Trash
Senior Community No
Tax ID 08-00307 05-00001-C1582
Ownership Condominium
Acceptable Financing Conventional, Cash
Horse Property N
Listing Terms Conventional, Cash
Financing Conventional,Cash
Special Listing Condition Standard
Pets Description Breed Restrictions
Read Less

Bought with Naoji Moriuchi • Keller Williams Realty - Moorestown
GET MORE INFORMATION





