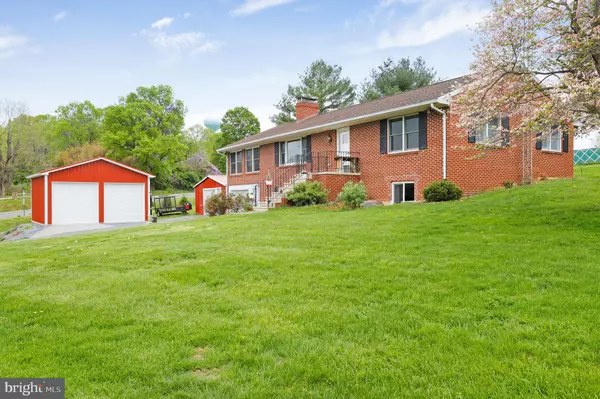For more information regarding the value of a property, please contact us for a free consultation.
96 S MAIN ST Keedysville, MD 21756
Want to know what your home might be worth? Contact us for a FREE valuation!

Our team is ready to help you sell your home for the highest possible price ASAP
Key Details
Sold Price $282,000
Property Type Single Family Home
Sub Type Detached
Listing Status Sold
Purchase Type For Sale
Square Footage 2,716 sqft
Price per Sqft $103
Subdivision None Available
MLS Listing ID MDWA164252
Sold Date 05/24/19
Style Ranch/Rambler
Bedrooms 3
Full Baths 2
HOA Y/N N
Abv Grd Liv Area 1,652
Originating Board BRIGHT
Year Built 1972
Annual Tax Amount $2,302
Tax Year 2018
Lot Size 1.560 Acres
Acres 1.56
Property Description
Country charmer! SPACIOUS brick rancher with so much to offer! You'll want to spend all your free time relaxing in the HUGE sunroom that has windows galore and beautiful cherry hardwood flooring. The kitchen offers stainless steel appliances, double ovens, lots of counter space and flows openly to the dining area and family room and there's a brick fireplace in the midst of it all! Great space and functionality for entertaining! Also on the main level is an updated full bath and two nice-sized bedrooms. Downstairs offers another large space for a family room or rec room with another fireplace, a HUGE bedroom and an additional room for an office or exercise area. There's plenty of storage and laundry room in the basement also. There's an attached 1-car garage, a detached 1-car garage/workshop and another detached 2-car, 24x24 garage with 10ft doors. Ideal for the car enthusiast, hobbyist, or "toy" lover! Create your own paradise on this fantastically situated lot with views, lots of room to play and even a rear patio to relax on and enjoy your summer grilling! Make it yours!
Location
State MD
County Washington
Zoning P
Rooms
Other Rooms Primary Bedroom, Bedroom 2, Kitchen, Family Room, Other, Bathroom 1
Basement Full, Partially Finished
Main Level Bedrooms 2
Interior
Interior Features Combination Kitchen/Dining, Wood Floors, Family Room Off Kitchen
Hot Water Electric
Heating Baseboard - Electric
Cooling Central A/C
Fireplaces Number 2
Equipment Dishwasher, Oven - Double, Oven - Wall, Refrigerator, Cooktop
Fireplace Y
Appliance Dishwasher, Oven - Double, Oven - Wall, Refrigerator, Cooktop
Heat Source Electric
Exterior
Parking Features Basement Garage, Garage - Front Entry, Garage - Side Entry, Inside Access
Garage Spaces 4.0
Fence Partially
Water Access N
Accessibility None
Attached Garage 1
Total Parking Spaces 4
Garage Y
Building
Story 2
Sewer Public Sewer
Water Well
Architectural Style Ranch/Rambler
Level or Stories 2
Additional Building Above Grade, Below Grade
New Construction N
Schools
School District Washington County Public Schools
Others
Senior Community No
Tax ID 2219002942
Ownership Fee Simple
SqFt Source Assessor
Special Listing Condition Standard
Read Less

Bought with Jan B Reynolds • Real Estate Teams, LLC
GET MORE INFORMATION





