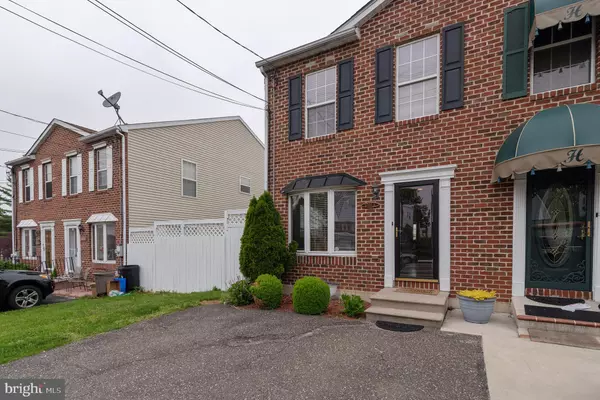For more information regarding the value of a property, please contact us for a free consultation.
2703 WILLITS RD #A Philadelphia, PA 19114
Want to know what your home might be worth? Contact us for a FREE valuation!

Our team is ready to help you sell your home for the highest possible price ASAP
Key Details
Sold Price $229,000
Property Type Single Family Home
Sub Type Twin/Semi-Detached
Listing Status Sold
Purchase Type For Sale
Square Footage 1,279 sqft
Price per Sqft $179
Subdivision Academy Gardens
MLS Listing ID PAPH793432
Sold Date 06/05/19
Style Traditional
Bedrooms 3
Full Baths 2
Half Baths 1
HOA Y/N N
Abv Grd Liv Area 1,279
Originating Board BRIGHT
Year Built 1997
Annual Tax Amount $2,774
Tax Year 2019
Lot Size 5,156 Sqft
Acres 0.12
Lot Dimensions 26.00 x 185.19
Property Description
Welcome to this charming twin in the heart of NE Philly's Academy Gardens neighborhood. With 2 off-street parking spaces, this 3+ bedroom home has a huge backyard perfect for entertaining, sports, etc. Upon entry you step into the living room, which will include the wall of customized bookshelves. Past the living room is a convenient half bath. Also on the main floor is the dining area, a large pantry, and the kitchen. The sellers just installed a brand new Bosch dishwasher. From the kitchen step out onto a brand new deck constructed with composite materials that will last for years to come. The deck opens to an expansive rear yard. The second level is where you will find two bedrooms, a hallway full bath, hallway closet, and the master bedroom with a walk-in closet and master bathroom. The basement is partially finished with a room that can be used as a 4th bedroom or an office. The utilities and laundry area are located in their own framed out rooms making it easy to close them off to the rest of the basement that can be used as an additional living area, storage, or entertaining. The sellers have added new paint throughout, installed a new hot water heater in 2016, and upgraded the electrical service to 200 amp. All you'll need to do is unpack your bags and make this house your home. All offers must be submitted by 5 PM on Thursday, May 9.
Location
State PA
County Philadelphia
Area 19114 (19114)
Zoning RSA3
Rooms
Other Rooms Living Room, Dining Room, Bedroom 2, Bedroom 3, Bedroom 1, Bathroom 1, Bathroom 2, Half Bath
Basement Partially Finished, Shelving, Sump Pump
Interior
Interior Features Attic, Ceiling Fan(s), Chair Railings, Combination Kitchen/Dining, Primary Bath(s)
Hot Water Electric
Heating Forced Air
Cooling Central A/C
Flooring Partially Carpeted
Equipment Built-In Microwave, Built-In Range, Dishwasher, Icemaker, Oven/Range - Electric, Water Dispenser, Water Heater
Appliance Built-In Microwave, Built-In Range, Dishwasher, Icemaker, Oven/Range - Electric, Water Dispenser, Water Heater
Heat Source Electric
Exterior
Exterior Feature Deck(s)
Garage Spaces 2.0
Water Access N
Accessibility None
Porch Deck(s)
Total Parking Spaces 2
Garage N
Building
Story 2
Sewer Public Sewer
Water Public
Architectural Style Traditional
Level or Stories 2
Additional Building Above Grade, Below Grade
New Construction N
Schools
School District The School District Of Philadelphia
Others
Senior Community No
Tax ID 571158545
Ownership Fee Simple
SqFt Source Assessor
Security Features Carbon Monoxide Detector(s),Smoke Detector
Special Listing Condition Standard
Read Less

Bought with Jackson J Masih • RE/MAX Prime Real Estate - Philadelphia
GET MORE INFORMATION





