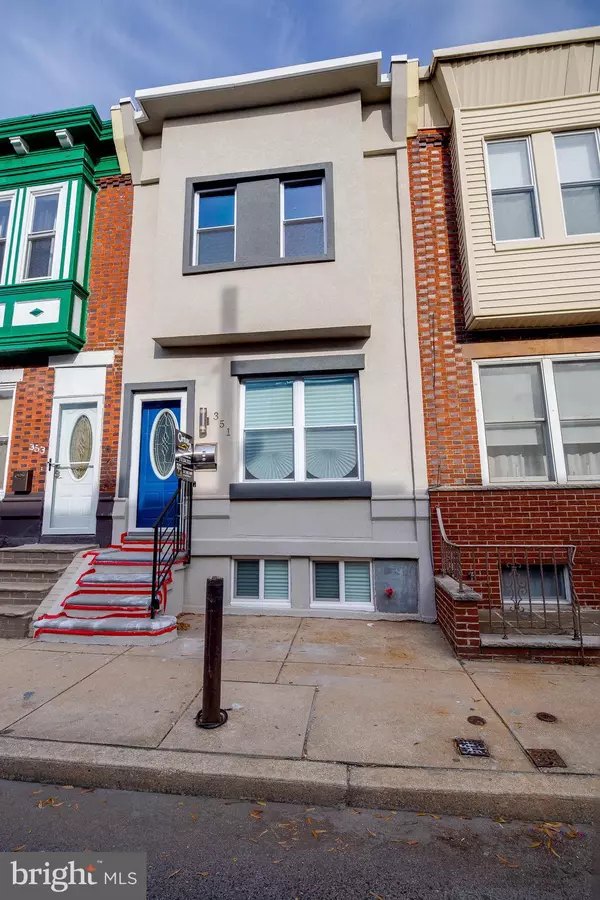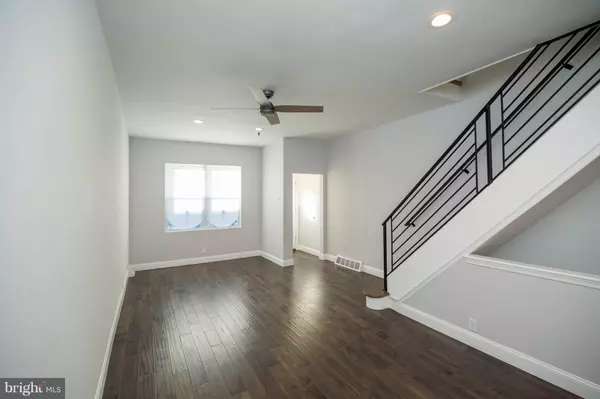For more information regarding the value of a property, please contact us for a free consultation.
351 GLADSTONE ST Philadelphia, PA 19148
Want to know what your home might be worth? Contact us for a FREE valuation!

Our team is ready to help you sell your home for the highest possible price ASAP
Key Details
Sold Price $238,000
Property Type Townhouse
Sub Type Interior Row/Townhouse
Listing Status Sold
Purchase Type For Sale
Square Footage 920 sqft
Price per Sqft $258
Subdivision Whitman
MLS Listing ID PAPH504748
Sold Date 06/11/19
Style Straight Thru
Bedrooms 3
Full Baths 1
Half Baths 1
HOA Y/N N
Abv Grd Liv Area 920
Originating Board BRIGHT
Year Built 1900
Annual Tax Amount $1,323
Tax Year 2018
Lot Size 672 Sqft
Acres 0.02
Property Description
Welcome to 351 Gladstone St...a gorgeous rehab in Whitman! As you walk up you will see a beautiful brand new gray modern stucco/dryvit front. Walk in to a modern foyer entry. Continuing on you will enter the living room/dining room combo and find high ceilings with hardwood floors throughout and modern amenities. The eat-in kitchen boasts tile floors, granite countertops and a good amount of cabinet space with slam proof drawers. Featuring upgraded stainless steel appliances with a large double door refrigerator with bottom freezer, dishwasher, microwave, gas range, and garbage disposal. The yard is spacious and features an upper patio with lower patio as well. Two windows bring plenty of natural light into the first floor! Modern iron railings! The basement is fully finished with tiles floors, utility closet, W/D hook ups, and large half bath. Two front windows bring in tons of natural light! The second floor features 3 nice-sized bedrooms with all new wall-wall carpets and good amount of natural light and closet space. The bathroom is brand new and modern! Tiled bath/shower! Simply beautiful. All new windows! All new systems! Central Air! Come see this! Owner just had roof coated too. Move-right in and make this place your new home!
Location
State PA
County Philadelphia
Area 19148 (19148)
Zoning RSA5
Direction South
Rooms
Other Rooms Living Room, Dining Room, Bedroom 2, Bedroom 3, Kitchen, Family Room, Bedroom 1, Bathroom 1, Bathroom 2
Basement Fully Finished
Interior
Interior Features Ceiling Fan(s), Kitchen - Eat-In, Recessed Lighting
Hot Water Natural Gas
Heating Forced Air
Cooling Central A/C
Flooring Hardwood, Ceramic Tile
Equipment Built-In Microwave, Dishwasher, Disposal, Oven/Range - Gas, Refrigerator
Fireplace N
Appliance Built-In Microwave, Dishwasher, Disposal, Oven/Range - Gas, Refrigerator
Heat Source Natural Gas
Exterior
Utilities Available Electric Available, Natural Gas Available
Water Access N
Roof Type Flat
Accessibility None
Garage N
Building
Story 2
Sewer Public Sewer
Water Public
Architectural Style Straight Thru
Level or Stories 2
Additional Building Above Grade
New Construction N
Schools
School District The School District Of Philadelphia
Others
Senior Community No
Tax ID 392202400
Ownership Fee Simple
SqFt Source Assessor
Acceptable Financing FHA, Cash, Conventional, FHA 203(b), VA
Listing Terms FHA, Cash, Conventional, FHA 203(b), VA
Financing FHA,Cash,Conventional,FHA 203(b),VA
Special Listing Condition Standard
Read Less

Bought with Nicole T Ritchie • BHHS Fox & Roach-Media
GET MORE INFORMATION





