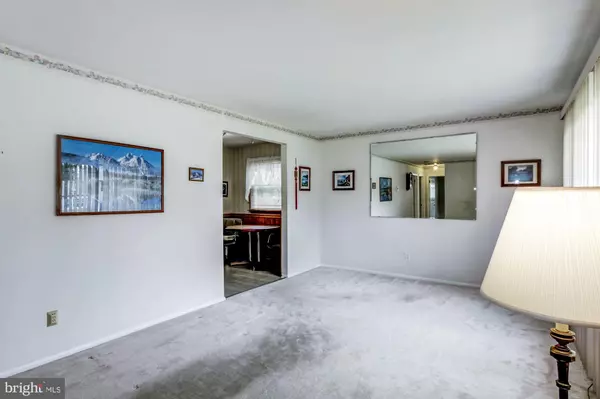For more information regarding the value of a property, please contact us for a free consultation.
23 ABINGTON AVE Marlton, NJ 08053
Want to know what your home might be worth? Contact us for a FREE valuation!

Our team is ready to help you sell your home for the highest possible price ASAP
Key Details
Sold Price $184,500
Property Type Single Family Home
Sub Type Detached
Listing Status Sold
Purchase Type For Sale
Square Footage 998 sqft
Price per Sqft $184
Subdivision Heritage Village
MLS Listing ID NJBL345812
Sold Date 07/03/19
Style Ranch/Rambler
Bedrooms 3
Full Baths 1
HOA Y/N N
Abv Grd Liv Area 998
Originating Board BRIGHT
Year Built 1958
Annual Tax Amount $5,506
Tax Year 2018
Lot Size 10,890 Sqft
Acres 0.25
Lot Dimensions 0.00 x 0.00
Property Description
Cute as a button is this adorable rancher in the Heritage Village section of Marlton. This well maintained home, is move in ready. Hardwood floors are under the carpeting in the living room, hall, and all three bedrooms. Living room leads to the dining area and then into the kitchen with gas cooking. The laundry room is right off of the kitchen with the back door going out to the large deck. There is a one and a half car garage with garage door opener plus a shed for storage. Back inside, there are pull down stairs to the attic for even more storage. Although the home is being sold "As Is", it has been well maintained. Many improvements have been done, such as; vinyl siding, new vinyl windows, six panel doors, and newer electrical panel box. You really can just move right in!
Location
State NJ
County Burlington
Area Evesham Twp (20313)
Zoning MD
Rooms
Other Rooms Living Room, Dining Room, Bedroom 2, Bedroom 3, Kitchen, Bedroom 1, Laundry
Main Level Bedrooms 3
Interior
Interior Features Attic, Carpet, Ceiling Fan(s), Dining Area, Window Treatments, Wood Floors
Hot Water Natural Gas
Heating Forced Air, Central
Cooling Central A/C
Flooring Carpet, Hardwood, Vinyl
Equipment Dryer, Refrigerator, Washer, Oven/Range - Gas
Furnishings No
Fireplace N
Window Features Double Pane,Replacement
Appliance Dryer, Refrigerator, Washer, Oven/Range - Gas
Heat Source Natural Gas
Laundry Main Floor
Exterior
Garage Garage - Front Entry, Garage Door Opener, Oversized
Garage Spaces 4.0
Fence Partially
Utilities Available Cable TV, Fiber Optics Available
Waterfront N
Water Access N
Accessibility None
Total Parking Spaces 4
Garage Y
Building
Story 1
Foundation Crawl Space
Sewer Public Sewer
Water Public
Architectural Style Ranch/Rambler
Level or Stories 1
Additional Building Above Grade, Below Grade
New Construction N
Schools
Elementary Schools Marlton Elementary
Middle Schools Marlton Middle M.S.
High Schools Cherokee H.S.
School District Lenape Regional High
Others
Senior Community No
Tax ID 13-00027 03-00014
Ownership Fee Simple
SqFt Source Assessor
Horse Property N
Special Listing Condition Standard
Read Less

Bought with Christine Peyton • Keller Williams Realty - Cherry Hill
GET MORE INFORMATION





