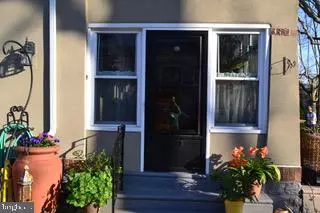For more information regarding the value of a property, please contact us for a free consultation.
953 HERBERT ST Philadelphia, PA 19124
Want to know what your home might be worth? Contact us for a FREE valuation!

Our team is ready to help you sell your home for the highest possible price ASAP
Key Details
Sold Price $238,000
Property Type Single Family Home
Sub Type Twin/Semi-Detached
Listing Status Sold
Purchase Type For Sale
Square Footage 2,196 sqft
Price per Sqft $108
Subdivision Northwood
MLS Listing ID PAPH784276
Sold Date 07/16/19
Style Traditional
Bedrooms 4
Full Baths 2
Half Baths 1
HOA Y/N N
Abv Grd Liv Area 2,196
Originating Board BRIGHT
Year Built 1920
Annual Tax Amount $2,480
Tax Year 2020
Lot Size 3,745 Sqft
Acres 0.09
Lot Dimensions 37.45 x 100.00
Property Description
FIRST FLOOR MASTER/IN-LAW SUITE! On one of the most beautiful tree lined streets in Northwood awaits your new home at 953 Herbert Street. A well cared for family home for over 50 years. Beautiful perennial plantings welcoming you in the front rear and side of the property. The driveway can accommodate 3 or more cars, there is also room for a table and chairs if you prefer on the back of the driveway where the owners have put up a landscape fence for privacy. In the front of the property is a new concrete patio perfect for your morning coffee or a place to sit and read. Upon entering the residence you enter into a sun-filled heated porch with a wall of windows, perfect for plants. The door opens to the Living Room with a wood and tiled wood burning fireplace, 9 foot ceilings, gleaming hardwood floors, steps to a second level and an over sized architectural window that overlooks the enclosed porch. Crown molding and narrow windows flank either side of the fireplace and opens into the Dining Room with wall of windows, coffered ceiling, dental crown molding, coat closet and a swinging butler door. The Kitchen has a double sink with garbage disposal, lots of wood cabinets and counter space with under counter lighting. Over sized window over the sink and a five burner gas stove. Door to unfinished Basement with Powder Room and Laundry area. Step down to vaulted ceiling Breakfast Room with sink, built-in dishwasher and cabinets. Door to the side of the house and a door leading to back patio with gardens. Large In-Law or Master Suite with Full Bath has radiant heated floor, stall shower and linen closet. The sitting room area has windows looking out to the front of the property, closet and a ceiling fan. The Bedroom area has two closets and a perfect area for a dresser that connects the bedroom and sitting area. The second level has the Master Bedroom with 3 closets, an alcove for dressers or seating. Wood floors, recessed lighting and a ceiling fan. Hall Bath with tub and shower combo. Steps to unfinished attic for additional storage. Two extra Bedrooms with closets and ceiling fan, carpet over wood floors. The rear Bedroom has a beautiful stained glass window, original to the house. This home features new central air on the first floor in 2018 excluding the In-Law Suite, many crystal door knobs, electric 220 amps, re-stuccoed and exterior painted in 2014. Close to Northwood Park, public transportation, tennis courts and Simpson Recreational Center.
Location
State PA
County Philadelphia
Area 19124 (19124)
Zoning RSA3
Rooms
Other Rooms Living Room, Dining Room, Primary Bedroom, Sitting Room, Bedroom 2, Bedroom 3, Kitchen, Breakfast Room, Sun/Florida Room, In-Law/auPair/Suite
Basement Full, Unfinished
Main Level Bedrooms 1
Interior
Interior Features Attic, Carpet, Ceiling Fan(s), Crown Moldings, Formal/Separate Dining Room, Primary Bath(s), Recessed Lighting, Stall Shower, Stain/Lead Glass, Window Treatments, Wood Floors
Heating Radiant
Cooling Central A/C, Ceiling Fan(s)
Flooring Carpet, Hardwood
Fireplaces Number 1
Fireplaces Type Wood
Equipment Dishwasher, Disposal, Dryer - Gas, Exhaust Fan, Microwave, Oven/Range - Gas, Refrigerator, Washer, Water Heater
Furnishings No
Fireplace Y
Appliance Dishwasher, Disposal, Dryer - Gas, Exhaust Fan, Microwave, Oven/Range - Gas, Refrigerator, Washer, Water Heater
Heat Source Natural Gas
Laundry Basement
Exterior
Water Access N
Roof Type Slate,Flat
Accessibility None
Garage N
Building
Story 2
Sewer Public Sewer
Water Public
Architectural Style Traditional
Level or Stories 2
Additional Building Above Grade, Below Grade
New Construction N
Schools
School District The School District Of Philadelphia
Others
Pets Allowed Y
Senior Community No
Tax ID 233033100
Ownership Fee Simple
SqFt Source Assessor
Horse Property N
Special Listing Condition Standard
Pets Description Cats OK, Dogs OK
Read Less

Bought with Sherrell L Green • TJ McCarthy Associates, Inc.
GET MORE INFORMATION





