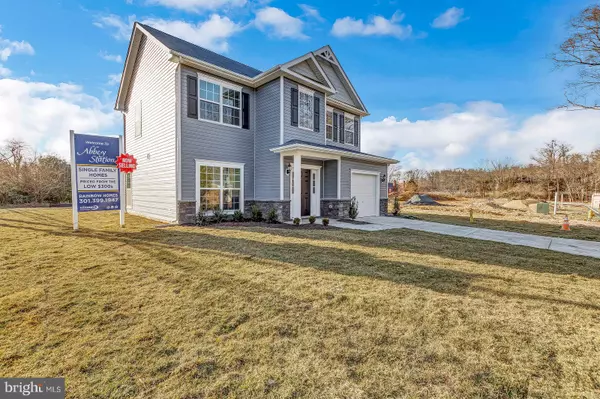For more information regarding the value of a property, please contact us for a free consultation.
1 STUART PL Indian Head, MD 20640
Want to know what your home might be worth? Contact us for a FREE valuation!

Our team is ready to help you sell your home for the highest possible price ASAP
Key Details
Sold Price $318,555
Property Type Single Family Home
Sub Type Detached
Listing Status Sold
Purchase Type For Sale
Square Footage 1,536 sqft
Price per Sqft $207
Subdivision None Available
MLS Listing ID 1009949406
Sold Date 07/15/19
Style Colonial
Bedrooms 3
Full Baths 2
Half Baths 1
HOA Y/N N
Abv Grd Liv Area 1,536
Originating Board BRIGHT
Year Built 2019
Annual Tax Amount $752
Tax Year 2018
Lot Size 7,136 Sqft
Acres 0.16
Property Description
This "Boxwood" Presidential Series single family home is move-in ready! ELIGIBLE for 100% USDA Financing! $5,000 closing assistance available. Be one of the first to own a custom built home in one of Rainbow Homes newest neighborhood communities in Indian Head. This home offers 3BR 2.5BA with maintenance free siding and single car garage. Features include hardwood foyer, first floor with 9ft ceilings,kitchen with 42" birch cabinets, Energy Star appliances, and granite counters. Owners suite includes a luxury spa bath, ceramic tile surround tubs and showers. Exterior finishing touches include a professional landscape package, sodded yard, and a designer mailbox and post. Additional closing help for our Military and Law Enforcement community. Contact us to see other available floor plans for this community including options for 4-Bedroom and two-car garage.
Location
State MD
County Charles
Zoning R2
Rooms
Other Rooms Dining Room, Kitchen, Foyer, Great Room, Laundry
Interior
Interior Features Carpet, Chair Railings, Crown Moldings, Dining Area, Walk-in Closet(s), Primary Bath(s)
Hot Water Natural Gas
Heating Energy Star Heating System
Cooling Central A/C
Flooring Hardwood, Carpet, Vinyl
Equipment ENERGY STAR Refrigerator, ENERGY STAR Dishwasher, Oven/Range - Gas, Refrigerator, Icemaker
Window Features Double Pane,Energy Efficient,Low-E
Appliance ENERGY STAR Refrigerator, ENERGY STAR Dishwasher, Oven/Range - Gas, Refrigerator, Icemaker
Heat Source Natural Gas
Laundry Main Floor, Hookup
Exterior
Parking Features Garage - Front Entry
Garage Spaces 1.0
Utilities Available Electric Available, Natural Gas Available, Sewer Available, Water Available
Water Access N
Roof Type Architectural Shingle
Accessibility None
Attached Garage 1
Total Parking Spaces 1
Garage Y
Building
Story 2
Sewer Public Sewer
Water Public
Architectural Style Colonial
Level or Stories 2
Additional Building Above Grade, Below Grade
Structure Type 9'+ Ceilings
New Construction Y
Schools
School District Charles County Public Schools
Others
Senior Community No
Tax ID 0907080654
Ownership Fee Simple
SqFt Source Assessor
Horse Property N
Special Listing Condition Standard
Read Less

Bought with Kimberly Bean • RE/MAX One
GET MORE INFORMATION





