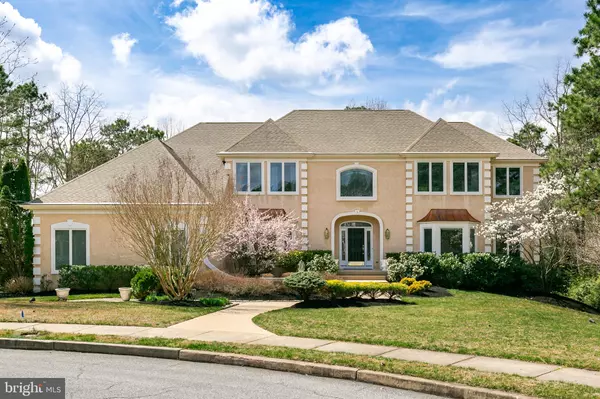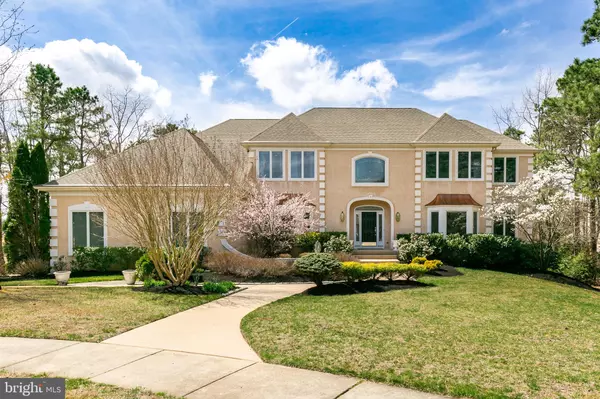For more information regarding the value of a property, please contact us for a free consultation.
3 SHELBOURNE CT Voorhees, NJ 08043
Want to know what your home might be worth? Contact us for a FREE valuation!

Our team is ready to help you sell your home for the highest possible price ASAP
Key Details
Sold Price $1,075,000
Property Type Single Family Home
Sub Type Detached
Listing Status Sold
Purchase Type For Sale
Square Footage 6,812 sqft
Price per Sqft $157
Subdivision Sturbridge Highpoint
MLS Listing ID NJCD362546
Sold Date 08/08/19
Style Traditional
Bedrooms 6
Full Baths 5
Half Baths 2
HOA Fees $31/ann
HOA Y/N Y
Abv Grd Liv Area 6,812
Originating Board BRIGHT
Year Built 1996
Annual Tax Amount $29,808
Tax Year 2019
Lot Size 0.818 Acres
Acres 0.82
Lot Dimensions 0.00 x 0.00
Property Description
This impressive 6 bedroom, 5.5 bath home is located at the end of a cul-de-sac in desirable Sturbridge Estates/High Point. This Oxford model boasts over 6,500 square feet of living space. Enjoy the in-ground pool with hot tub, pool house with full kitchen and half bath. The grand 2 story foyer welcomes you in with the formal living room to your right and elegant dining room to your left. To the rear of the foyer is a large 2 story family room with fireplace and is conveniently located off the kitchen. The spacious kitchen has high end appliances, built in sub zero, walk in pantry, double oven and a large double sink. It also has an abundant amount of cabinetry and granite countertops with a large island with seating. The breakfast room has a slider that leads out to the large deck with a retractable awning overlooking the backyard. The first floor bedroom suite with full bath offers privacy for guests, Au Pair or In-laws. The first floor of this fabulous house also includes a sunroom off the family room, plus an office that could be used an a playroom, den or library. The powder room, laundry room with brand new washer and dryer, and oversized 3 car garage complete the main level. The 2nd floor features 4 bedrooms. The master suite include a sitting area and walk in closet. The master bath has a large shower, separate tub and double vanities. The 3 additional bedrooms have generous closet space. One of the bedrooms has it's own bath and the other 2 share a Jack & Jill bath. The fully finished walk out lower level includes a large open area with a bar. Plus there are 3 additional rooms ideal for a bedroom, gym or office and a full bathroom and walk in cedar closet. Come see the multitude of things that this property has to offer.
Location
State NJ
County Camden
Area Voorhees Twp (20434)
Zoning 100A
Rooms
Other Rooms Living Room, Dining Room, Primary Bedroom, Bedroom 2, Bedroom 3, Bedroom 4, Bedroom 5, Kitchen, Family Room, Breakfast Room, Sun/Florida Room, Office
Basement Fully Finished, Walkout Level
Main Level Bedrooms 1
Interior
Interior Features Attic, Bar, Breakfast Area, Built-Ins, Carpet, Cedar Closet(s), Ceiling Fan(s), Central Vacuum, Dining Area, Family Room Off Kitchen, Floor Plan - Open, Kitchen - Eat-In, Kitchen - Island, Primary Bath(s), Pantry, Recessed Lighting, Skylight(s), Sprinkler System, Stall Shower, Walk-in Closet(s), WhirlPool/HotTub
Heating Forced Air
Cooling Central A/C
Flooring Carpet, Hardwood
Fireplaces Number 1
Equipment Built-In Microwave, Built-In Range, Central Vacuum, Dishwasher, Disposal, Dryer - Gas, Microwave, Oven - Double, Oven - Self Cleaning, Cooktop, Washer
Fireplace Y
Appliance Built-In Microwave, Built-In Range, Central Vacuum, Dishwasher, Disposal, Dryer - Gas, Microwave, Oven - Double, Oven - Self Cleaning, Cooktop, Washer
Heat Source Natural Gas
Laundry Main Floor
Exterior
Exterior Feature Deck(s)
Garage Garage - Side Entry
Garage Spaces 7.0
Pool In Ground
Waterfront N
Water Access N
Roof Type Pitched,Shingle
Accessibility None
Porch Deck(s)
Attached Garage 3
Total Parking Spaces 7
Garage Y
Building
Story 2
Sewer Public Sewer
Water Public
Architectural Style Traditional
Level or Stories 2
Additional Building Above Grade, Below Grade
Structure Type 9'+ Ceilings,2 Story Ceilings
New Construction N
Schools
Elementary Schools Signal Hill E.S.
Middle Schools Voorhees M.S.
High Schools Eastern H.S.
School District Eastern Camden County Reg Schools
Others
Senior Community No
Tax ID 34-00304 07-00031
Ownership Fee Simple
SqFt Source Assessor
Acceptable Financing Conventional
Listing Terms Conventional
Financing Conventional
Special Listing Condition Standard
Read Less

Bought with Cheryl M Poeder • Ashton Realty
GET MORE INFORMATION





