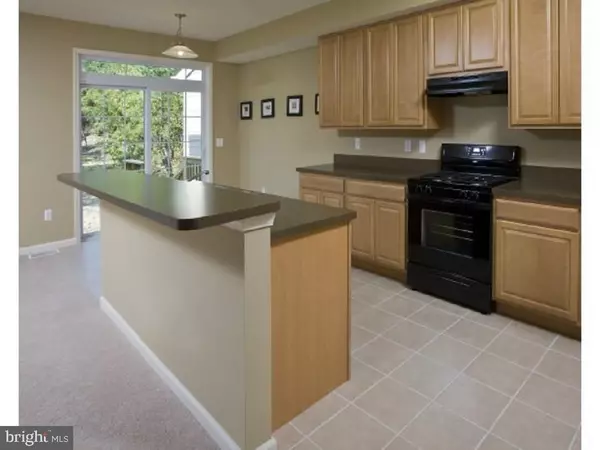For more information regarding the value of a property, please contact us for a free consultation.
320 HAWTHORNE LN Barnegat, NJ 08005
Want to know what your home might be worth? Contact us for a FREE valuation!

Our team is ready to help you sell your home for the highest possible price ASAP
Key Details
Sold Price $250,598
Property Type Condo
Sub Type Condo/Co-op
Listing Status Sold
Purchase Type For Sale
Square Footage 2,191 sqft
Price per Sqft $114
Subdivision Whispering Hills
MLS Listing ID NJOC240286
Sold Date 06/12/17
Style Other
Bedrooms 3
Full Baths 2
Half Baths 2
Condo Fees $108/mo
HOA Y/N N
Abv Grd Liv Area 2,191
Originating Board JSMLS
Annual Tax Amount $237
Tax Year 2012
Lot Size 2,178 Sqft
Acres 0.05
Lot Dimensions 1x1
Property Description
Enjoy carefree living in the townhome community of Whispering Hills located in Historic Barnegat NJ. The Willow model complete w/3 beds, 2 full bath & 1 half bath includes a full basement. Carefree, luxurious living at its best as you walk in the front door. The ground level has a welcoming foyer, ample closet space and finished living area w/half bath. The second floor finds the living room, dining room & gourmet kitchen w/breakfast bar, half bath and sitting room or office. Each home offers a wooded setting giving you the privacy you deserve while sitting in your backyard enjoying life at the Jersey Shore. All townhomes in this development are Energy Star Certified and are registered w/a certification goal of LEED Silver indicating the detail of construction rating them as a high-performance green building. Call today to make selections creating the home of your dreams and to learn about additional incentives being offered.
Location
State NJ
County Ocean
Area Barnegat Twp (21501)
Zoning RESIDENTIA
Rooms
Basement Full, Fully Finished
Interior
Interior Features Breakfast Area, Kitchen - Island, Floor Plan - Open, Pantry, Recessed Lighting, Primary Bath(s)
Hot Water Electric, Tankless
Heating Forced Air, Zoned
Cooling Central A/C, Zoned
Flooring Ceramic Tile, Vinyl, Fully Carpeted
Equipment Dishwasher, Oven/Range - Gas, Built-In Microwave, Oven - Self Cleaning, Stove, Water Heater - Tankless
Furnishings No
Fireplace N
Appliance Dishwasher, Oven/Range - Gas, Built-In Microwave, Oven - Self Cleaning, Stove, Water Heater - Tankless
Heat Source Natural Gas
Exterior
Garage Spaces 1.0
Water Access N
View Trees/Woods
Roof Type Shingle
Accessibility None
Attached Garage 1
Total Parking Spaces 1
Garage Y
Building
Lot Description Trees/Wooded
Sewer Public Sewer
Water Public
Architectural Style Other
Additional Building Above Grade
New Construction Y
Schools
Elementary Schools Cecil S. Collins E.S.
Middle Schools Russell O. Brackman M.S.
High Schools Barnegat
School District Barnegat Township Public Schools
Others
Senior Community No
Tax ID 01-00144-06-00015
Ownership Condominium
SqFt Source Estimated
Special Listing Condition Standard
Read Less

Bought with Kathryn B Horch • Keller Williams Realty - Medford
GET MORE INFORMATION





