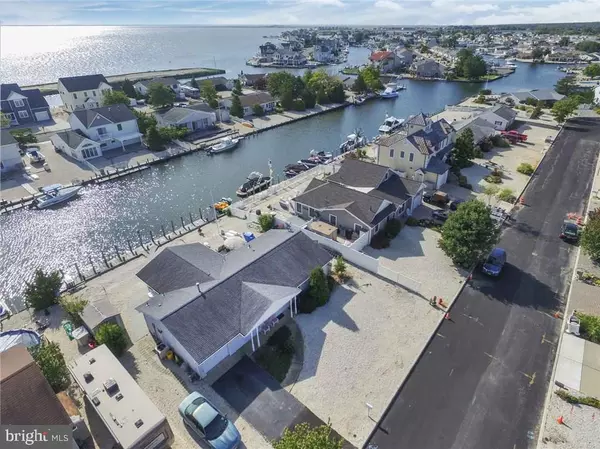For more information regarding the value of a property, please contact us for a free consultation.
110 STILLWATER RD Barnegat, NJ 08005
Want to know what your home might be worth? Contact us for a FREE valuation!

Our team is ready to help you sell your home for the highest possible price ASAP
Key Details
Sold Price $350,000
Property Type Single Family Home
Sub Type Detached
Listing Status Sold
Purchase Type For Sale
Square Footage 1,697 sqft
Price per Sqft $206
Subdivision Waretown - Pebble Beach
MLS Listing ID NJOC162840
Sold Date 04/04/18
Style Ranch/Rambler
Bedrooms 3
Full Baths 1
Half Baths 1
HOA Y/N N
Abv Grd Liv Area 1,697
Originating Board JSMLS
Annual Tax Amount $6,085
Tax Year 2016
Lot Dimensions 75x100
Property Description
LOCATION! Second lagoon to the Bay, LOCATION! Directly across from Barnegat Inlet, LOCATION! Barnegat mailing address with LOW, LOW Waretown taxes! If you are a serious boater, you know it doesn?t get any better than this! With 75 feet of vinyl bulkhead, property is located in the prestigious Pebble Beach section of Barnegat/Waretown. Boasting an open concept floor plan, home comprises of large living room (currently used for dining), kitchen, dining area and the most awesome family room overlooking the lagoon, wrapped in windows and bursting with sunlight! Bedroom wing consists of 3 bedrooms and full bath. Garage with half bath. Sliders from family room lead to maintenance-free backyard with trex decking, hot tub and fabulous water views. Water and electric at dock.,Walk one block down and enjoy fishing, crabbing and the soothing views of the Barnegat Bay at Crystal Bay Peninsula Park. Bring your family and pets, pack a picnic basket and spend the afternoon gazing across the bay at LBI and the Barnegat Lighthouse. Love the beach? Under a half hour door to shore to the pristine beaches of Long Beach Island! Easy commute by car to NYC, Philly and Atlantic City! NO SANDY DAMAGE
Location
State NJ
County Ocean
Area Ocean Twp (21521)
Zoning RES.
Rooms
Other Rooms Living Room, Kitchen, Family Room, Additional Bedroom
Interior
Interior Features Attic, Ceiling Fan(s), Floor Plan - Open
Heating Forced Air
Cooling Central A/C
Flooring Vinyl, Fully Carpeted
Equipment Dishwasher, Oven/Range - Electric, Built-In Microwave, Stove
Furnishings No
Fireplace N
Appliance Dishwasher, Oven/Range - Electric, Built-In Microwave, Stove
Heat Source Natural Gas
Exterior
Exterior Feature Deck(s), Porch(es)
Garage Spaces 1.0
Waterfront Y
Water Access Y
View Water, Bay
Roof Type Shingle
Accessibility None
Porch Deck(s), Porch(es)
Attached Garage 1
Total Parking Spaces 1
Garage Y
Building
Lot Description Bulkheaded, Cul-de-sac
Foundation Slab
Sewer Public Sewer
Water Public
Architectural Style Ranch/Rambler
Additional Building Above Grade
New Construction N
Schools
School District Southern Regional Schools
Others
Senior Community No
Tax ID 21-00272-0000-00446
Ownership Fee Simple
Special Listing Condition Standard
Read Less

Bought with Patrick Meehan Jr. • RE/MAX New Beginnings Realty
GET MORE INFORMATION





