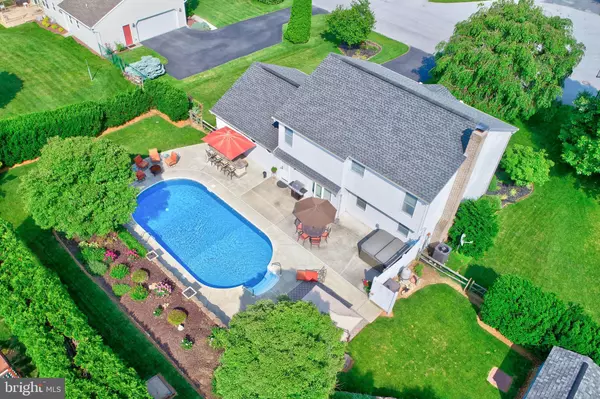For more information regarding the value of a property, please contact us for a free consultation.
108 MIDWAY DR Dillsburg, PA 17019
Want to know what your home might be worth? Contact us for a FREE valuation!

Our team is ready to help you sell your home for the highest possible price ASAP
Key Details
Sold Price $320,000
Property Type Single Family Home
Sub Type Detached
Listing Status Sold
Purchase Type For Sale
Square Footage 2,124 sqft
Price per Sqft $150
Subdivision Fairway Hills
MLS Listing ID PAYK117928
Sold Date 09/13/19
Style Colonial
Bedrooms 3
Full Baths 2
Half Baths 1
HOA Y/N N
Abv Grd Liv Area 2,124
Originating Board BRIGHT
Year Built 1994
Annual Tax Amount $5,351
Tax Year 2018
Lot Size 0.344 Acres
Acres 0.34
Property Description
Your dream home oasis awaits! Spend summer evenings in your backyard enjoying the ingroud pool, 8 person Sundance hot tub, hardscape, regulation size horse shoe pits and 8 seat tiled outdoor bar with refrigerator and wall mount for cable. Step inside this exceptional 2 story home in impeccable condition where upgrades abound. Open floor plan with spacious eat-in kitchen that includes center island with over hang, 5 burner gas stove, tile floors, granite counters and pass through opening to dining room with chair rail and wood floors. Spacious family room with stunning brick fireplace and gas insert. 1st floor living room makes for the perfect home office, playroom or space to get away. Enjoy the luxurious master suite that was completely renovated in 2014 - walk in closet, crown molding, ceiling fan. Private master bath with double sink, soaking tub and separate shower. Updated designer lighting throughout, new carpet, impressive neutral colors and selections. New Loop Lock pool cover, pool pump and large pool/utility shed for storage. Roof replaced in 2012. Low maintenance landscape with unique and rare black chunk coal in landscape beds provides a remarkable first impression. Enjoy evening strolls on the nearby walking path that connects to Range End Golf Club and Greystone Brew House. A truly incredible home that has been lovingly maintained and is move in ready. Don't wait, schedule your showing today!
Location
State PA
County York
Area Carroll Twp (15220)
Zoning RESIDENTIAL
Rooms
Other Rooms Living Room, Dining Room, Primary Bedroom, Bedroom 2, Bedroom 3, Kitchen, Family Room, Laundry
Basement Full
Interior
Interior Features Breakfast Area, Carpet, Ceiling Fan(s), Chair Railings, Crown Moldings, Dining Area, Kitchen - Eat-In, Kitchen - Table Space, Primary Bath(s), Recessed Lighting, Pantry, Upgraded Countertops, Walk-in Closet(s), Wood Floors
Hot Water Electric
Heating Heat Pump(s)
Cooling Central A/C
Flooring Carpet, Ceramic Tile, Hardwood, Vinyl
Fireplaces Number 1
Fireplaces Type Brick, Mantel(s), Gas/Propane
Equipment Built-In Microwave, Dishwasher, Oven/Range - Gas, Stainless Steel Appliances
Fireplace Y
Appliance Built-In Microwave, Dishwasher, Oven/Range - Gas, Stainless Steel Appliances
Heat Source Electric
Laundry Main Floor
Exterior
Exterior Feature Patio(s)
Garage Garage - Front Entry, Garage Door Opener, Inside Access
Garage Spaces 2.0
Pool In Ground
Water Access N
Roof Type Asphalt,Fiberglass,Shingle
Accessibility None
Porch Patio(s)
Attached Garage 2
Total Parking Spaces 2
Garage Y
Building
Story 2
Sewer Public Sewer
Water Public
Architectural Style Colonial
Level or Stories 2
Additional Building Above Grade, Below Grade
New Construction N
Schools
High Schools Northern
School District Northern York County
Others
Senior Community No
Tax ID 20-000-05-0128-00-00000
Ownership Fee Simple
SqFt Source Assessor
Acceptable Financing Conventional, Cash, FHA, VA
Listing Terms Conventional, Cash, FHA, VA
Financing Conventional,Cash,FHA,VA
Special Listing Condition Standard
Read Less

Bought with Josh Clouser • RE/MAX Realty Select
GET MORE INFORMATION





