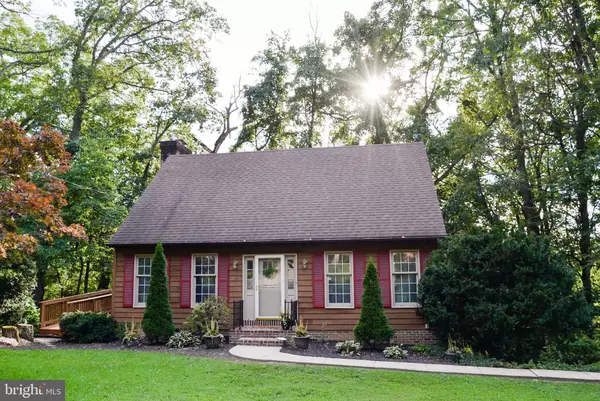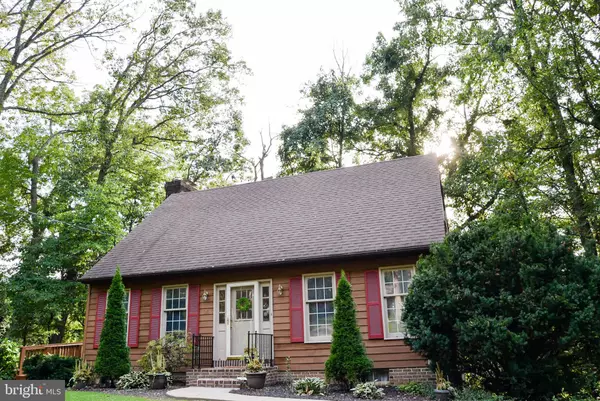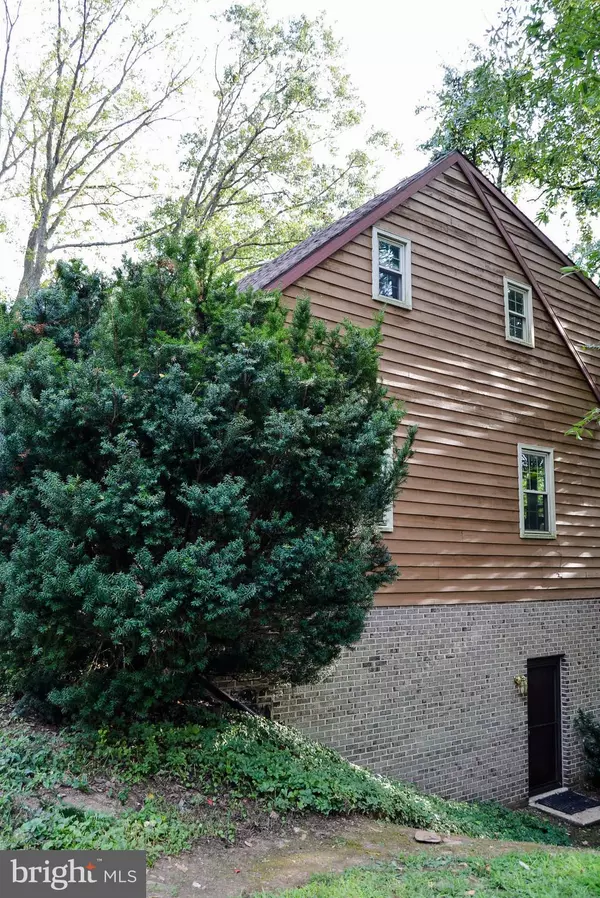For more information regarding the value of a property, please contact us for a free consultation.
28 WOODSIDE DR York, PA 17402
Want to know what your home might be worth? Contact us for a FREE valuation!

Our team is ready to help you sell your home for the highest possible price ASAP
Key Details
Sold Price $212,700
Property Type Single Family Home
Sub Type Detached
Listing Status Sold
Purchase Type For Sale
Square Footage 1,764 sqft
Price per Sqft $120
Subdivision Southview
MLS Listing ID PAYK123806
Sold Date 09/27/19
Style Cape Cod
Bedrooms 3
Full Baths 2
Half Baths 1
HOA Y/N N
Abv Grd Liv Area 1,764
Originating Board BRIGHT
Year Built 1978
Annual Tax Amount $4,470
Tax Year 2019
Lot Size 0.370 Acres
Acres 0.37
Lot Dimensions 109X122X153X129
Property Description
Take a look at this beautiful home with a private setting in a convenient location. Minutes from 83, shopping, dining and medical centers but nestled in a quiet space. Dallastown Schools. Large deck provides wooded scenery and a peaceful setting. Cedar and brick exterior. Spacious walk-out basement is unfinished, with lots of potential for finished living, office, or family area. Make this large basement area your custom space. Updated bathrooms and fixtures. Natural gas heat, central A/C. Hardwood floors upstairs. Master bedroom boasts master bath, large balcony and fireplace. Paved parking area, off a quiet street. Here is your relaxing getaway home in an amazing location!
Location
State PA
County York
Area York Twp (15254)
Zoning RS
Direction East
Rooms
Other Rooms Living Room, Dining Room, Primary Bedroom, Bedroom 2, Bedroom 3, Kitchen, Family Room, Den, Laundry, Storage Room, Primary Bathroom, Full Bath, Half Bath
Basement Full, Unfinished, Connecting Stairway, Outside Entrance, Poured Concrete, Rear Entrance, Windows
Interior
Interior Features Chair Railings, Dining Area, Kitchen - Eat-In, Primary Bath(s), Wood Floors
Hot Water Natural Gas
Heating Forced Air, Central, Baseboard - Electric
Cooling Central A/C
Flooring Hardwood, Fully Carpeted, Concrete
Fireplaces Number 2
Fireplaces Type Non-Functioning
Equipment Dishwasher, Dryer, Washer, Water Heater
Fireplace Y
Window Features Double Pane
Appliance Dishwasher, Dryer, Washer, Water Heater
Heat Source Natural Gas
Laundry Basement
Exterior
Exterior Feature Balcony, Deck(s)
Garage Spaces 3.0
Utilities Available Cable TV Available, Electric Available, Natural Gas Available, Phone Available
Waterfront N
Water Access N
View Street, Trees/Woods
Roof Type Architectural Shingle
Street Surface Paved
Accessibility None
Porch Balcony, Deck(s)
Road Frontage Public
Total Parking Spaces 3
Garage N
Building
Lot Description Backs to Trees, Front Yard, Partly Wooded, Sloping
Story 1.5
Foundation Block, Permanent
Sewer Public Sewer
Water Public
Architectural Style Cape Cod
Level or Stories 1.5
Additional Building Above Grade, Below Grade
Structure Type Block Walls,Masonry,Wood Walls
New Construction N
Schools
Middle Schools Dallastown Area
High Schools Dallastown Area
School District Dallastown Area
Others
Senior Community No
Tax ID 54-000-24-0061-00-00000
Ownership Fee Simple
SqFt Source Estimated
Acceptable Financing Cash, Conventional, FHA, VA, USDA
Horse Property N
Listing Terms Cash, Conventional, FHA, VA, USDA
Financing Cash,Conventional,FHA,VA,USDA
Special Listing Condition Standard
Read Less

Bought with Sarah J Partlow • Iron Valley Real Estate of York County
GET MORE INFORMATION





