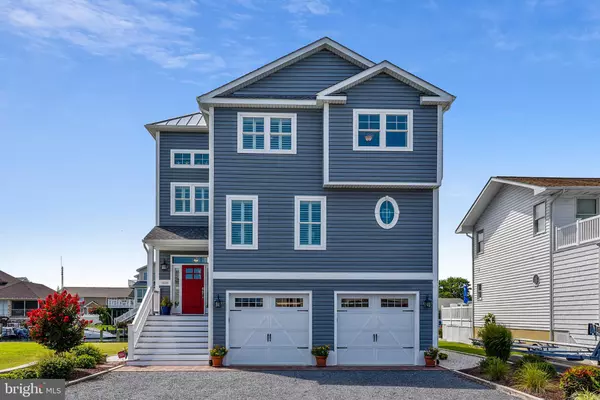For more information regarding the value of a property, please contact us for a free consultation.
38248 KEENWIK RD Selbyville, DE 19975
Want to know what your home might be worth? Contact us for a FREE valuation!

Our team is ready to help you sell your home for the highest possible price ASAP
Key Details
Sold Price $1,150,000
Property Type Single Family Home
Sub Type Detached
Listing Status Sold
Purchase Type For Sale
Square Footage 3,000 sqft
Price per Sqft $383
Subdivision Keen-Wik
MLS Listing ID DESU146476
Sold Date 09/30/19
Style Coastal,Contemporary
Bedrooms 4
Full Baths 3
Half Baths 2
HOA Fees $4/ann
HOA Y/N Y
Abv Grd Liv Area 3,000
Originating Board BRIGHT
Year Built 2015
Annual Tax Amount $1,287
Tax Year 2018
Lot Size 4,792 Sqft
Acres 0.11
Lot Dimensions 50.00 x 100.00
Property Description
Fabulously stunning 4 bedroom, 3 full bath & 2 half bath waterfront home located on wide canal with outstanding bay views. Meticulously maintained home features 2 master suites, one located on main level with walk-in closet, granite counter top and spacious tiled shower. Top level master suite has its own living area to unwind with mounted TV, couches to relax on and hidden office area. The master bath has pebble tiled shower & granite double sink vanities with water views from every room. Beautiful open great room, dining area and gourmet kitchen with hardwood floors throughout. Granite counter tops, accent lighting, canal and bay views and gas fireplace. Three levels of decks and covered outdoor living makes the most of your waterfront living. Park your boat at your private dock and enjoy your daily harvest of crabs, clams and fish. Rinse off with the outdoor shower and take in your bay views. Keen-wik On The Bay is a boater's paradise with restaurants by the water and off shore fishing through Ocean City inlet, nearby stores and about 2 miles to Fenwick Island. View the virtual tour and featured list of the house amenities.
Location
State DE
County Sussex
Area Baltimore Hundred (31001)
Zoning MR
Rooms
Other Rooms Dining Room, Primary Bedroom, Bedroom 2, Kitchen, Foyer, Bedroom 1, Great Room, Laundry, Storage Room, Bathroom 1, Primary Bathroom, Half Bath
Main Level Bedrooms 1
Interior
Interior Features Ceiling Fan(s), Combination Dining/Living, Combination Kitchen/Dining, Dining Area, Floor Plan - Open, Kitchen - Eat-In, Primary Bath(s), Recessed Lighting, Stall Shower, Tub Shower, Walk-in Closet(s), Wood Floors, Crown Moldings, Kitchen - Gourmet, Window Treatments
Hot Water Propane, Tankless
Heating Heat Pump(s)
Cooling Central A/C
Flooring Hardwood, Ceramic Tile
Fireplaces Number 1
Fireplaces Type Gas/Propane
Equipment Built-In Microwave, Dryer, Disposal, Dishwasher, Instant Hot Water, Oven/Range - Electric, Stainless Steel Appliances, Washer, Water Heater - Tankless, Extra Refrigerator/Freezer
Furnishings No
Fireplace Y
Window Features Screens,Sliding
Appliance Built-In Microwave, Dryer, Disposal, Dishwasher, Instant Hot Water, Oven/Range - Electric, Stainless Steel Appliances, Washer, Water Heater - Tankless, Extra Refrigerator/Freezer
Heat Source Electric
Laundry Main Floor
Exterior
Exterior Feature Deck(s), Patio(s)
Garage Garage - Front Entry
Garage Spaces 6.0
Utilities Available Cable TV Available, Phone Available
Waterfront Y
Waterfront Description Private Dock Site
Water Access Y
Water Access Desc Boat - Powered,Canoe/Kayak,Fishing Allowed,Personal Watercraft (PWC),Private Access,Sail,Swimming Allowed,Waterski/Wakeboard
View Canal, Bay
Roof Type Architectural Shingle,Metal
Accessibility None
Porch Deck(s), Patio(s)
Attached Garage 2
Total Parking Spaces 6
Garage Y
Building
Lot Description Bulkheaded, Cleared, Landscaping
Story 3+
Foundation Block
Sewer Public Sewer
Water Public
Architectural Style Coastal, Contemporary
Level or Stories 3+
Additional Building Above Grade, Below Grade
New Construction N
Schools
School District Indian River
Others
Pets Allowed Y
Senior Community No
Tax ID 533-20.13-35.00
Ownership Fee Simple
SqFt Source Estimated
Security Features Smoke Detector
Acceptable Financing Cash, Conventional
Horse Property N
Listing Terms Cash, Conventional
Financing Cash,Conventional
Special Listing Condition Standard
Pets Description No Pet Restrictions
Read Less

Bought with Dustin Oldfather • Monument Sotheby's International Realty
GET MORE INFORMATION





