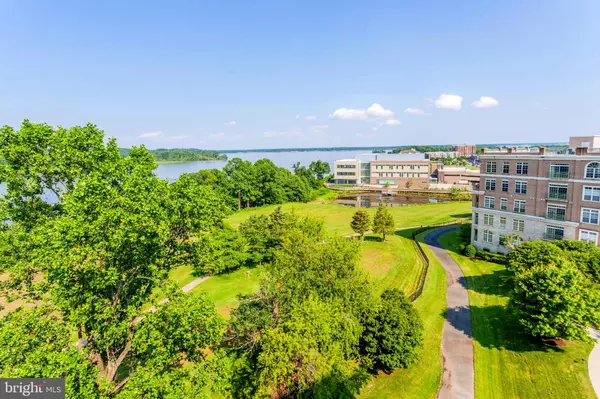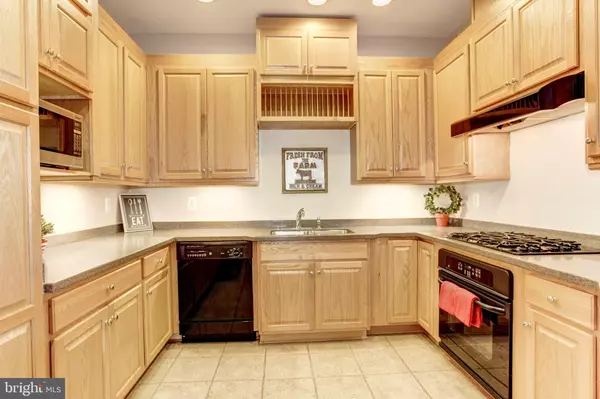For more information regarding the value of a property, please contact us for a free consultation.
820 BELMONT BAY DR #306 Woodbridge, VA 22191
Want to know what your home might be worth? Contact us for a FREE valuation!

Our team is ready to help you sell your home for the highest possible price ASAP
Key Details
Sold Price $295,000
Property Type Condo
Sub Type Condo/Co-op
Listing Status Sold
Purchase Type For Sale
Square Footage 1,560 sqft
Price per Sqft $189
Subdivision Belmont Bay
MLS Listing ID VAPW476408
Sold Date 10/10/19
Style Contemporary,Traditional,Unit/Flat
Bedrooms 2
Full Baths 2
Half Baths 1
Condo Fees $508/mo
HOA Fees $70/mo
HOA Y/N Y
Abv Grd Liv Area 1,560
Originating Board BRIGHT
Year Built 2005
Annual Tax Amount $3,644
Tax Year 2019
Property Description
Don't miss out on this luxurious condo in the popular resort living community of Belmont Bay with water view. This condo is in strategic location and commuter's dream. Easy access to Washington DC, Fort Belvoir, and Quantico. Located off the Route 1, minutes away from I-95 and commuter parking lots. Woodbridge VRE station is located in the community, only 1/2 mile away. Expansive green spaces w/ miles of paved walking/jogging/biking paths, secure building, garage parking, and exterior building and property maintenance are just the start of the conveniences afforded by The River Club. In addition, community amenities include a refreshing outdoor pool and 4 tennis courts. An active social committee invites residents to enjoy weekly concerts at the marina, exercise classes, themed parties and theatre events. The marina have boat slips to rent for boat owners and launch area for canoeing or kayaking activities . The building also features a rooftop terrace to enjoy stunning sunrises, exquisite sunsets and panoramic river views. Your condo/HOA fee covers it all! The condo features 2 bedroom with water view and 2.5 baths, in a secured building with 2 parking space. The master bedroom has a walk in closet and a hallway closet, plus a luxury master bath with big bath tub and a shower. The second bedroom has a walk in closet and attached bathroom. Large gourmet kitchen with gas cooking, lots of counter space and abundant storage cabinets. Bonus den can be used as dining room/office/craft room. Condo fees include water, sewer and building maintenance.
Location
State VA
County Prince William
Zoning PMD
Rooms
Other Rooms Living Room, Dining Room, Primary Bedroom, Bedroom 2, Kitchen, Den
Main Level Bedrooms 2
Interior
Interior Features Combination Dining/Living, Crown Moldings, Chair Railings, Ceiling Fan(s), Dining Area, Elevator, Flat, Floor Plan - Open, Kitchen - Country, Primary Bath(s), Upgraded Countertops, Wainscotting, Carpet, Family Room Off Kitchen, Pantry, Recessed Lighting, Walk-in Closet(s)
Hot Water Electric
Heating Forced Air
Cooling Central A/C, Ceiling Fan(s)
Flooring Hardwood, Carpet, Ceramic Tile, Laminated
Fireplaces Number 1
Heat Source Natural Gas
Exterior
Parking On Site 2
Utilities Available Cable TV Available, DSL Available, Electric Available, Natural Gas Available, Sewer Available, Water Available, Under Ground
Amenities Available Common Grounds, Jog/Walk Path, Marina/Marina Club, Pool - Outdoor, Reserved/Assigned Parking, Tennis Courts
Water Access N
View Water
Accessibility Level Entry - Main, Elevator
Garage N
Building
Story 1
Unit Features Mid-Rise 5 - 8 Floors
Sewer Public Sewer
Water Public
Architectural Style Contemporary, Traditional, Unit/Flat
Level or Stories 1
Additional Building Above Grade, Below Grade
New Construction N
Schools
Elementary Schools Belmont
Middle Schools Fred M. Lynn
High Schools Freedom
School District Prince William County Public Schools
Others
Pets Allowed Y
HOA Fee Include Common Area Maintenance,Ext Bldg Maint,Lawn Maintenance,Management,Pool(s),Reserve Funds,Road Maintenance,Sewer,Snow Removal,Water
Senior Community No
Tax ID 8492-35-1455.03
Ownership Condominium
Horse Property N
Special Listing Condition Standard
Pets Description Pet Addendum/Deposit
Read Less

Bought with Jason D. Jenkins • Curatus Realty
GET MORE INFORMATION





