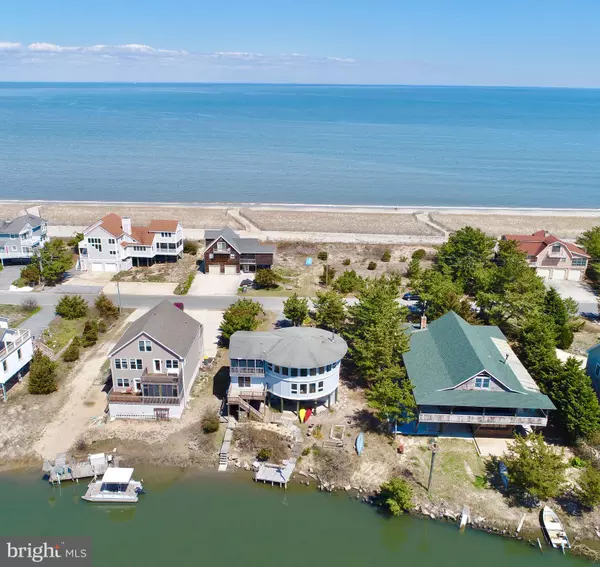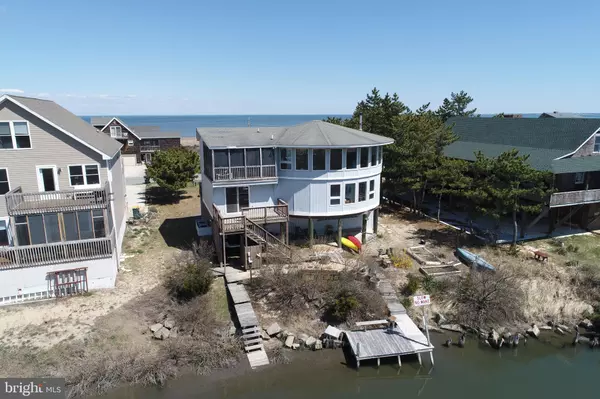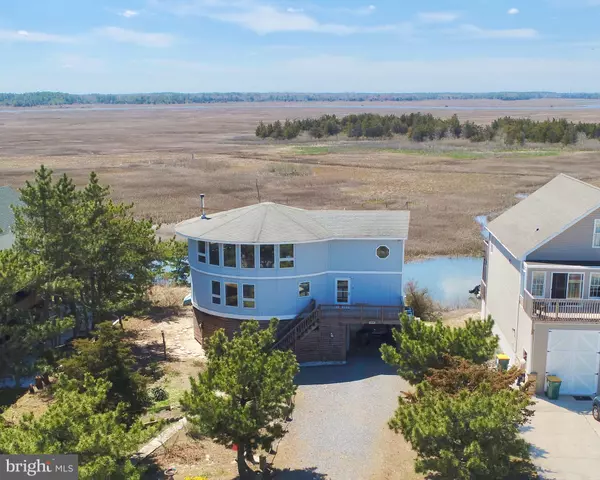For more information regarding the value of a property, please contact us for a free consultation.
2819 S BAY SHORE DR Milton, DE 19968
Want to know what your home might be worth? Contact us for a FREE valuation!

Our team is ready to help you sell your home for the highest possible price ASAP
Key Details
Sold Price $645,000
Property Type Single Family Home
Sub Type Detached
Listing Status Sold
Purchase Type For Sale
Square Footage 2,400 sqft
Price per Sqft $268
Subdivision Broadkill Beach
MLS Listing ID DESU137944
Sold Date 10/18/19
Style Coastal,Contemporary
Bedrooms 3
Full Baths 2
Half Baths 1
HOA Y/N N
Abv Grd Liv Area 2,400
Originating Board BRIGHT
Year Built 1996
Annual Tax Amount $1,262
Tax Year 2019
Lot Size 10,572 Sqft
Acres 0.24
Lot Dimensions 75.00 x 141.00
Property Description
Broadkill Beach at its best -- few home designs capture the essence of life on Broadkill Beach better than this panoramic circular home design. Sweeping views of the Prime Hook Wildlife are yours from the upper level great room, master bedroom suite and screened porch. Nightly sunsets will amaze. Sunrise over the bay will also be available. Separate den allows another private space for family and friends, along with great outdoor living area featuring a private boat dock for boating, fishing and crabbing. Come tour this beautiful home and experience what life in the round is all about!
Location
State DE
County Sussex
Area Broadkill Hundred (31003)
Zoning E
Rooms
Main Level Bedrooms 3
Interior
Interior Features Carpet, Ceiling Fan(s), Combination Dining/Living, Combination Kitchen/Dining, Combination Kitchen/Living, Floor Plan - Open, Wood Stove
Heating Zoned, Forced Air
Cooling Central A/C
Flooring Carpet, Vinyl
Fireplaces Number 1
Equipment Dishwasher, Dryer - Electric, Oven/Range - Electric, Refrigerator, Water Heater, Washer
Fireplace N
Window Features Screens
Appliance Dishwasher, Dryer - Electric, Oven/Range - Electric, Refrigerator, Water Heater, Washer
Heat Source Propane - Leased
Exterior
Exterior Feature Patio(s), Deck(s), Screened
Garage Spaces 6.0
Waterfront Y
Waterfront Description Private Dock Site
Water Access Y
View Creek/Stream, Bay
Roof Type Architectural Shingle
Accessibility None
Porch Patio(s), Deck(s), Screened
Total Parking Spaces 6
Garage N
Building
Story 3+
Sewer On Site Septic
Water Private
Architectural Style Coastal, Contemporary
Level or Stories 3+
Additional Building Above Grade, Below Grade
New Construction N
Schools
School District Cape Henlopen
Others
Senior Community No
Tax ID 235-10.00-37.00
Ownership Fee Simple
SqFt Source Assessor
Acceptable Financing Cash, Conventional
Listing Terms Cash, Conventional
Financing Cash,Conventional
Special Listing Condition Standard
Read Less

Bought with LAURIE BRONSTEIN • Berkshire Hathaway HomeServices PenFed Realty
GET MORE INFORMATION





