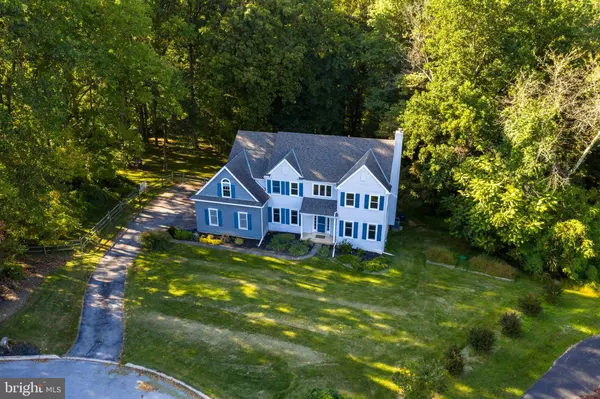For more information regarding the value of a property, please contact us for a free consultation.
205 OXFORD HILL LN Downingtown, PA 19335
Want to know what your home might be worth? Contact us for a FREE valuation!

Our team is ready to help you sell your home for the highest possible price ASAP
Key Details
Sold Price $512,000
Property Type Single Family Home
Sub Type Detached
Listing Status Sold
Purchase Type For Sale
Square Footage 3,289 sqft
Price per Sqft $155
Subdivision Cedar Crest
MLS Listing ID PACT478898
Sold Date 11/05/19
Style Colonial
Bedrooms 4
Full Baths 2
Half Baths 1
HOA Y/N N
Abv Grd Liv Area 3,289
Originating Board BRIGHT
Year Built 1995
Annual Tax Amount $9,316
Tax Year 2018
Lot Size 2.000 Acres
Acres 2.0
Lot Dimensions 0.00 x 0.00
Property Description
Located within the very desirable Downingtown East School District and STEM Academy...Spacious 4 bedroom home on a 2 acre, partially wooded lot with stream bordering rear property that provides a Very Private Rear Yard Setting located at the end of a cul-de-sac. Highlights of this well maintained home include remodeled kitchen w/15' granite island with breakfast bar, 15'x17' Sunroom addition w/lots of windows, Brazilian Teak hardwood floors throughout most of the main floor living space, and a finished walkout basement. This center hall colonial offers: 2 story foyer...9' ceilings...formal dining room with chair rail and crown molding...formal living room with crown molding...13'x22' family room with a Palladian window overlooking the rear yard, plus corner wood burning fireplace...spacious, updated kitchen with lots of cabinets, propane gas stove, 3 ovens, which include a microwave/convection oven combination, conventional/convection oven with a smaller oven underneath, granite counter tops, 15' island with sink, recessed lights and ceramic tile floor...sunroom with many windows, ceramic tile floor and slider to deck...hallway from kitchen leads to rear staircase, powder room, laundry room and access to the 2 car side load garage. Follow the turned stairway in the foyer to the Second floor living area which includes hallway with Brazilian Teak hardwood, MBR with tray ceiling, master bath with double vanity and jetted tub, plus 3 additional spacious bedrooms...one bedroom with Brazilian Teak hardwood and hall bath with double vanity and tile floor. Also on the Second floor is a Bonus Room which has been used as an office. Finished walkout, daylight basement with dry bar area and built in cabinets. Propane generator that runs most of the house. A portion of the 2 acre lot is located in a land conservancy established to protect specimen trees and must remain wooded.
Location
State PA
County Chester
Area Upper Uwchlan Twp (10332)
Zoning R2
Rooms
Other Rooms Living Room, Dining Room, Primary Bedroom, Bedroom 2, Bedroom 3, Bedroom 4, Kitchen, Game Room, Family Room, Sun/Florida Room, Bonus Room, Primary Bathroom, Full Bath
Basement Full
Interior
Hot Water Electric
Heating Heat Pump(s)
Cooling Central A/C
Flooring Carpet, Ceramic Tile, Hardwood
Fireplaces Number 1
Equipment Built-In Microwave, Dishwasher, Oven/Range - Gas
Fireplace N
Appliance Built-In Microwave, Dishwasher, Oven/Range - Gas
Heat Source Electric
Laundry Main Floor
Exterior
Garage Garage - Side Entry
Garage Spaces 8.0
Fence Rear, Wood
Utilities Available Cable TV
Water Access N
View Trees/Woods
Roof Type Asbestos Shingle
Accessibility None
Attached Garage 2
Total Parking Spaces 8
Garage Y
Building
Lot Description Cul-de-sac, Partly Wooded, Stream/Creek, Sloping
Story 2
Sewer On Site Septic
Water Public
Architectural Style Colonial
Level or Stories 2
Additional Building Above Grade, Below Grade
New Construction N
Schools
Elementary Schools Shamona Creek
Middle Schools Lionville
High Schools Downingtown High School East Campus
School District Downingtown Area
Others
Senior Community No
Tax ID 32-01 -0021.0500
Ownership Fee Simple
SqFt Source Assessor
Acceptable Financing Cash, Conventional, FHA, VA
Horse Property N
Listing Terms Cash, Conventional, FHA, VA
Financing Cash,Conventional,FHA,VA
Special Listing Condition Standard
Read Less

Bought with Marian L Eiermann • Long & Foster Real Estate, Inc.
GET MORE INFORMATION





