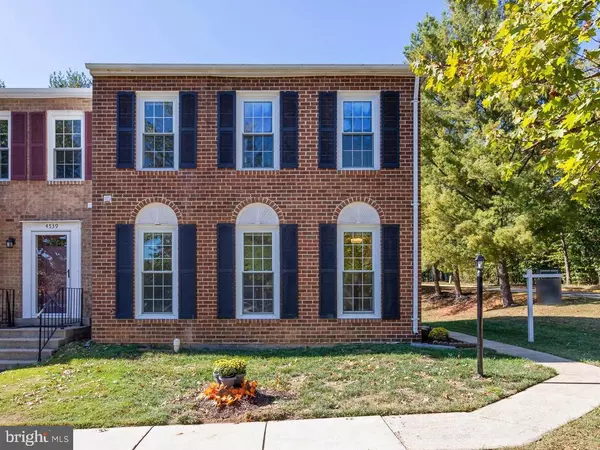For more information regarding the value of a property, please contact us for a free consultation.
4541 CANARY CT Woodbridge, VA 22193
Want to know what your home might be worth? Contact us for a FREE valuation!

Our team is ready to help you sell your home for the highest possible price ASAP
Key Details
Sold Price $299,900
Property Type Townhouse
Sub Type Interior Row/Townhouse
Listing Status Sold
Purchase Type For Sale
Square Footage 1,584 sqft
Price per Sqft $189
Subdivision Towns Of Forest Hills
MLS Listing ID VAPW480750
Sold Date 11/13/19
Style Colonial
Bedrooms 3
Full Baths 1
Half Baths 1
HOA Fees $61/mo
HOA Y/N Y
Abv Grd Liv Area 1,584
Originating Board BRIGHT
Year Built 1984
Annual Tax Amount $2,779
Tax Year 2019
Lot Size 2,570 Sqft
Acres 0.06
Property Description
Completely Remodeled!This gorgeous end unit Town home in Forest Hills has 3 Bedrooms, 1 full and 1 Half Bath. A new roof has been placed! From the moment you step into this lovely home you will notice all the upgrades and the Open concept. All new paint, new carpet and new floors! The floors on the main level are all a beautiful gray wood look laminate!. The Kitchen has all new stainless steel appliances to include a built in microwave and brand new cabinets. The counter ops are granite and there is a ceramic tile backsplash. The large center island looks over into the open concept Dining Room. Almost all the drywall has been replaced on the main level. All the electrical switches are new as well as the entire electric box! All lights have been upgraded. Around from the Dining room is a huge Living Room for your Family to gather and spend time. The new stackable front load washer/dryer combo is located on the main level as well. The water heater and the heating and cooling units are brand new too! Upstairs you will find the Large Master Bedroom with two walk in closets, new carpet and new ceiling fan! The 2nd and 3rd bedrooms are very large with new carpet, new ceiling fans, and nice size closets. The full Bath has been remodeled and ready for a new family. Outside there is a fenced in yard with new landscaping. Come and enjoy this like new home in a well established neighborhood!
Location
State VA
County Prince William
Zoning R6
Rooms
Other Rooms Living Room, Dining Room, Primary Bedroom, Bedroom 2, Bedroom 3, Kitchen, Bathroom 1, Bathroom 2, Primary Bathroom
Interior
Interior Features Combination Kitchen/Dining, Floor Plan - Open, Kitchen - Island, Upgraded Countertops
Hot Water Electric
Heating Heat Pump(s)
Cooling Ceiling Fan(s), Central A/C
Equipment Built-In Microwave, Dishwasher, Disposal, Dryer - Front Loading, Exhaust Fan, Refrigerator, Stainless Steel Appliances, Stove, Washer - Front Loading, Water Heater
Fireplace N
Appliance Built-In Microwave, Dishwasher, Disposal, Dryer - Front Loading, Exhaust Fan, Refrigerator, Stainless Steel Appliances, Stove, Washer - Front Loading, Water Heater
Heat Source Electric
Exterior
Parking On Site 2
Fence Rear
Amenities Available Common Grounds, Tot Lots/Playground
Water Access N
Accessibility Low Pile Carpeting
Garage N
Building
Story 2
Sewer Public Sewer
Water Public
Architectural Style Colonial
Level or Stories 2
Additional Building Above Grade, Below Grade
New Construction N
Schools
School District Prince William County Public Schools
Others
HOA Fee Include Common Area Maintenance,Snow Removal
Senior Community No
Tax ID 8191-15-7116
Ownership Fee Simple
SqFt Source Assessor
Acceptable Financing Cash, Conventional, FHA, USDA, VA, VHDA
Listing Terms Cash, Conventional, FHA, USDA, VA, VHDA
Financing Cash,Conventional,FHA,USDA,VA,VHDA
Special Listing Condition Standard
Read Less

Bought with Farida Gozari Saafi • Century 21 Redwood Realty
GET MORE INFORMATION





