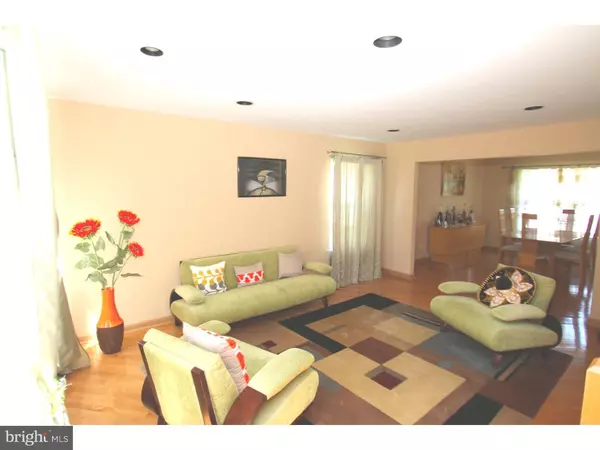For more information regarding the value of a property, please contact us for a free consultation.
53 FERN RD Southampton, PA 18966
Want to know what your home might be worth? Contact us for a FREE valuation!

Our team is ready to help you sell your home for the highest possible price ASAP
Key Details
Sold Price $447,000
Property Type Single Family Home
Sub Type Detached
Listing Status Sold
Purchase Type For Sale
Square Footage 2,670 sqft
Price per Sqft $167
Subdivision Huntingdon Hollow
MLS Listing ID 1003871179
Sold Date 11/10/16
Style Colonial
Bedrooms 4
Full Baths 2
Half Baths 1
HOA Fees $21/ann
HOA Y/N Y
Abv Grd Liv Area 2,670
Originating Board TREND
Year Built 1997
Annual Tax Amount $7,802
Tax Year 2016
Lot Size 0.378 Acres
Acres 0.38
Lot Dimensions 229X128
Property Description
Welcome to this lovely 4 bedroom 2.5 bathrooms colonial home!!!This fabulous home features sunny and bright open floor plan. Fresh paint throughout gorgeous hardwood floors,recessed lighting,two story Foyer,F/R with vaulted ceiling and marble gas fireplace. First floor office,gourmet white kitchen with isle breakfast room with exit to rear patio. Master bedroom with luxury bath,with dual sink vanity-separate commode. Master bedroom with cathedral ceiling and walk-in closet with w/r organizers. Finished basement with storage security system,two car garage. Newer EP-Henry driveway and walkway. Quiet privet rear yard with EP-Henry patio.Great location.
Location
State PA
County Bucks
Area Upper Southampton Twp (10148)
Zoning R2
Rooms
Other Rooms Living Room, Dining Room, Primary Bedroom, Bedroom 2, Bedroom 3, Kitchen, Family Room, Bedroom 1, Other
Basement Full, Fully Finished
Interior
Interior Features Dining Area
Hot Water Natural Gas
Heating Gas, Forced Air
Cooling Central A/C
Flooring Wood
Fireplaces Number 1
Fireplace Y
Heat Source Natural Gas
Laundry Main Floor
Exterior
Exterior Feature Patio(s)
Garage Spaces 5.0
Utilities Available Cable TV
Water Access N
Roof Type Shingle
Accessibility None
Porch Patio(s)
Total Parking Spaces 5
Garage N
Building
Lot Description Rear Yard, SideYard(s)
Story 2
Foundation Concrete Perimeter
Sewer Public Sewer
Water Public
Architectural Style Colonial
Level or Stories 2
Additional Building Above Grade
Structure Type Cathedral Ceilings
New Construction N
Schools
School District Centennial
Others
Senior Community No
Tax ID 48-005-067-003
Ownership Fee Simple
Security Features Security System
Acceptable Financing Conventional
Listing Terms Conventional
Financing Conventional
Read Less

Bought with Alisia Bell • RE/MAX Elite
GET MORE INFORMATION





