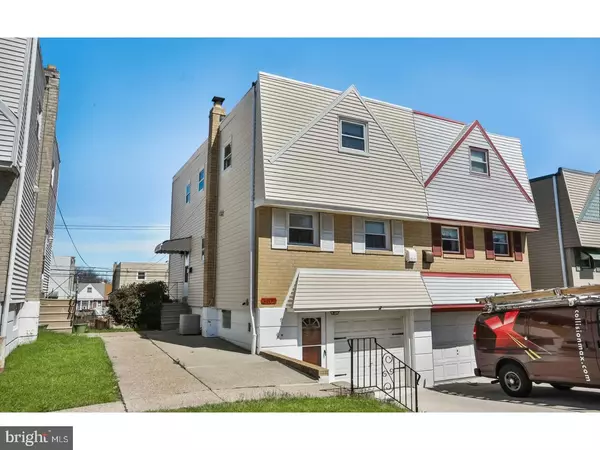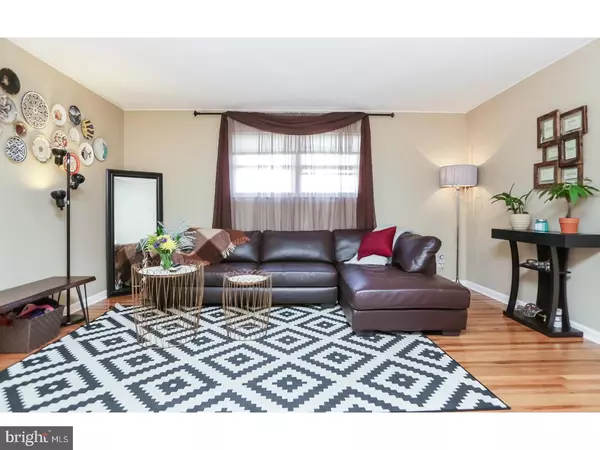For more information regarding the value of a property, please contact us for a free consultation.
3409 FITLER ST Philadelphia, PA 19114
Want to know what your home might be worth? Contact us for a FREE valuation!

Our team is ready to help you sell your home for the highest possible price ASAP
Key Details
Sold Price $225,000
Property Type Single Family Home
Sub Type Twin/Semi-Detached
Listing Status Sold
Purchase Type For Sale
Square Footage 1,224 sqft
Price per Sqft $183
Subdivision Academy Gardens
MLS Listing ID 1003243921
Sold Date 06/30/17
Style AirLite
Bedrooms 3
Full Baths 1
Half Baths 1
HOA Y/N N
Abv Grd Liv Area 1,224
Originating Board TREND
Year Built 1957
Annual Tax Amount $2,371
Tax Year 2017
Lot Size 2,669 Sqft
Acres 0.06
Lot Dimensions 24X110
Property Description
WOW! This Academy Gardens twin in the far Northeast is completely updated and move-in ready! Pull into your brand new driveway and park in your nice, clean garage. Enter through the living room and admire the warmth and character of painstakingly restored original hardwood floors. Stare in amazement at your STUNNING modern kitchen, boasting high-end Samsung appliances, which feature: a 5-burner gas range with center griddle; a convection oven with warming drawer; a huge fridge with icemaker and filtered water; a dishwasher with stainless steel interior; and a built-in microwave. Not to mention the granite countertops, mosaic tile backsplash, imported porcelain floor tiles and TONS of cabinet and counter space! No galley kitchen here... Socialize freely with your guests as you prepare a wonderful meal. Downstairs you have a versatile finished basement with many possible uses -- would you like a game room, media room, wet bar, playroom, man-cave, maybe even a place for guests or in-laws? From the finished basement, you have walk-out access to the covered patio where you can enjoy your low-maintenance, fenced-in yard and luscious zoysia lawn. Back inside, you've got a laundry room with mud sink, a tuned-up gas furnace and central air, a newer rubber roof, and newer electric. Are we done yet? No! Updated bathrooms with skylight in upper level, three bedrooms, all new doors, hardware, and light fixtures. Master bedroom boast designer pallet wall and wall of storage with California Closets built in. And the location is amazing -- You have the convenience of being in the city combined with the winding streets and friendly-neighbor feel of the suburbs. This home is within minutes of major highways, SEPTA transportation, tons of shopping, and many restaurants.
Location
State PA
County Philadelphia
Area 19114 (19114)
Zoning RSA3
Direction Southwest
Rooms
Other Rooms Living Room, Dining Room, Primary Bedroom, Bedroom 2, Kitchen, Family Room, Bedroom 1, Laundry, Attic
Basement Full, Outside Entrance
Interior
Interior Features Kitchen - Island, Butlers Pantry, Skylight(s)
Hot Water Natural Gas
Heating Gas, Forced Air
Cooling Central A/C
Flooring Wood, Fully Carpeted, Tile/Brick
Equipment Built-In Range, Oven - Self Cleaning, Dishwasher, Refrigerator, Energy Efficient Appliances, Built-In Microwave
Fireplace N
Appliance Built-In Range, Oven - Self Cleaning, Dishwasher, Refrigerator, Energy Efficient Appliances, Built-In Microwave
Heat Source Natural Gas
Laundry Lower Floor
Exterior
Exterior Feature Patio(s)
Garage Spaces 3.0
Fence Other
Utilities Available Cable TV
Water Access N
Roof Type Pitched
Accessibility None
Porch Patio(s)
Attached Garage 1
Total Parking Spaces 3
Garage Y
Building
Lot Description Level, Front Yard, Rear Yard
Story 2
Foundation Concrete Perimeter
Sewer Public Sewer
Water Public
Architectural Style AirLite
Level or Stories 2
Additional Building Above Grade
New Construction N
Schools
School District The School District Of Philadelphia
Others
Senior Community No
Tax ID 572170104
Ownership Fee Simple
Acceptable Financing Conventional, VA, FHA 203(b)
Listing Terms Conventional, VA, FHA 203(b)
Financing Conventional,VA,FHA 203(b)
Read Less

Bought with Joseph Cunningham • Re/Max One Realty
GET MORE INFORMATION





