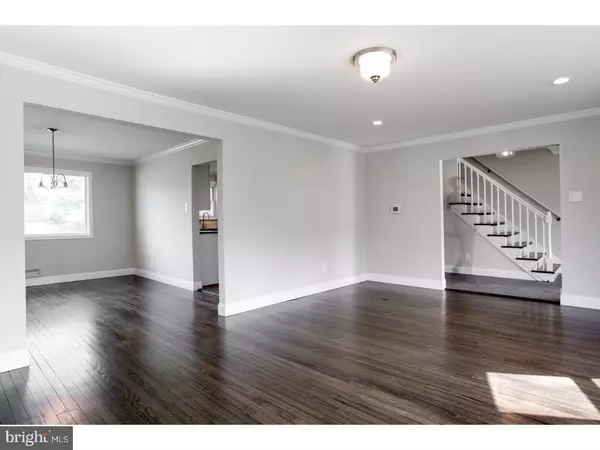For more information regarding the value of a property, please contact us for a free consultation.
9 LISA LN Cherry Hill, NJ 08003
Want to know what your home might be worth? Contact us for a FREE valuation!

Our team is ready to help you sell your home for the highest possible price ASAP
Key Details
Sold Price $410,000
Property Type Single Family Home
Sub Type Detached
Listing Status Sold
Purchase Type For Sale
Square Footage 2,454 sqft
Price per Sqft $167
Subdivision Point Of Woods
MLS Listing ID 1003181937
Sold Date 06/16/17
Style Colonial
Bedrooms 5
Full Baths 2
Half Baths 1
HOA Y/N N
Abv Grd Liv Area 2,454
Originating Board TREND
Year Built 1967
Annual Tax Amount $9,305
Tax Year 2016
Lot Size 0.272 Acres
Acres 0.27
Lot Dimensions 79X150
Property Description
This spacious East Side Beauty has been completely renovated with high-end finishes and waiting for you to call it Home. Through the front door you'll notice new tile and refinished Mahogany floors through the living and dining room. The new chefs kitchen features white cabinets, leathered granite counters, an island with breakfast bar, Cultured marble back-splash and stainless appliances, built in microwave, French door Refrigerator and 5 burner stove. Huge Family room with fireplace and wet bar complete this level. Upstairs features beautifully restored Mahogany floors throughout. The master bedroom features bathroom with custom 6'x4' shower, bench seat, a 32" wide free standing soaker tub & double vanity. New single panel shaker doors throughout. All building, electric & plumbing work done with permits. So much more to see here, too much to list. Come take a look!
Location
State NJ
County Camden
Area Cherry Hill Twp (20409)
Zoning RES
Rooms
Other Rooms Living Room, Dining Room, Primary Bedroom, Bedroom 2, Bedroom 3, Kitchen, Family Room, Bedroom 1, Laundry, Other
Basement Full
Interior
Interior Features Kitchen - Island, Kitchen - Eat-In
Hot Water Natural Gas
Heating Gas, Forced Air
Cooling Central A/C
Flooring Wood
Fireplaces Number 1
Equipment Dishwasher, Built-In Microwave
Fireplace Y
Appliance Dishwasher, Built-In Microwave
Heat Source Natural Gas
Laundry Main Floor
Exterior
Garage Spaces 2.0
Waterfront N
Water Access N
Accessibility None
Attached Garage 2
Total Parking Spaces 2
Garage Y
Building
Story 2
Sewer Public Sewer
Water Public
Architectural Style Colonial
Level or Stories 2
Additional Building Above Grade
New Construction N
Schools
Elementary Schools Jf. Cooper
Middle Schools Beck
High Schools Cherry Hill High - East
School District Cherry Hill Township Public Schools
Others
Senior Community No
Tax ID 09-00469 14-00015
Ownership Fee Simple
Read Less

Bought with David M Lestician • Herron Real Estate
GET MORE INFORMATION





