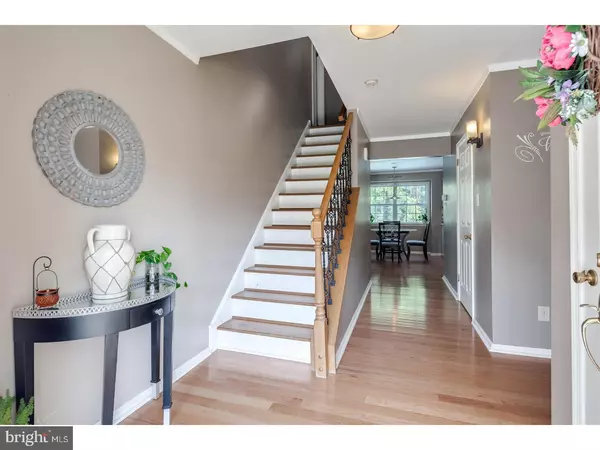For more information regarding the value of a property, please contact us for a free consultation.
5 PICKERING BND Langhorne, PA 19047
Want to know what your home might be worth? Contact us for a FREE valuation!

Our team is ready to help you sell your home for the highest possible price ASAP
Key Details
Sold Price $440,000
Property Type Single Family Home
Sub Type Detached
Listing Status Sold
Purchase Type For Sale
Square Footage 2,710 sqft
Price per Sqft $162
Subdivision Wellington Ests
MLS Listing ID 1000248935
Sold Date 10/27/17
Style Colonial
Bedrooms 4
Full Baths 2
Half Baths 1
HOA Y/N N
Abv Grd Liv Area 2,710
Originating Board TREND
Year Built 1998
Annual Tax Amount $8,335
Tax Year 2017
Lot Size 0.253 Acres
Acres 0.25
Lot Dimensions 75X127
Property Description
Proudly offering this 4 Bedroom, 2.5 Bath Langhorne Colonial in the highly sought after Wellington Estates community. Real Oak Hardwood Floors throughout the first floor. Newly Updated Kitchen with STAINLESS Appliances, Granite Countertops and Subway Tile Backsplash. Counterspace and Cabinets Galore, as well as a huge Kitchen Island. Kitchen opens up into the Large Family Room with Haerwood Floors and Combo Gas & Wood Burning Fireplace w/ Remote Control. Sliding Glass Doors lead you to your expansive backyard with 20x12 Shed, Professional Landscaping, Heated In Ground Pool (Pool Heater runs off of gas lines, no huge tanks to deal with) and Patio with Remote Controlled Awning. Back inside you will also find a large Formal Living Room and Dining Room with New Hardwood Floors and Custom Vertical Blinds. Laundry Room with located off of the 2-Garage with separate entrance, with continued Hardwood Floors and lots of Cabinet Space. Upstairs features a HUGE Master Bedroom, Vaulted Ceilings, New Carpeting, Two Walk In Closets and Gigantic Master Bathroom with Whirpool Tub & Separate Stall Shower with updated glass enclosure, Planked Ceramic Tile and Granite double bowl sink vanity. Guest Bedrooms are all Freshly Painted with new laminate flooring and ceiling fans. Guest Bathroom has new large Granite Vanity and Tub surrounded by new large subway tiles and planked ceramic flooring. Did I mention the FULLY FINISHED Basement with Newer Carpet & Paint, Huge TV Sitting area with Built in Surround Sound. In addition to the very large main room there is also an Office, Plenty of Storage Space and an Exercise Room. This home also features a Central Vacuum System, Underground Sprinkler System, ADT Alarm System with Security Camera System on Front Porch & Backyard which can be broadcast onto the TV, and much more. All of this is found in the Award Winning Neshaminy School District, located close to major roadways I-95 & Rt 1 and down the street from Shopping at the Oxford Valley Mall. Seller is a licensed real estate agent.
Location
State PA
County Bucks
Area Middletown Twp (10122)
Zoning R1
Rooms
Other Rooms Living Room, Dining Room, Primary Bedroom, Bedroom 2, Bedroom 3, Kitchen, Family Room, Bedroom 1, Laundry, Attic
Basement Full, Fully Finished
Interior
Interior Features Kitchen - Island, Central Vacuum, Dining Area
Hot Water Natural Gas
Heating Forced Air
Cooling Central A/C
Flooring Tile/Brick
Fireplaces Number 1
Fireplaces Type Stone
Equipment Disposal
Fireplace Y
Appliance Disposal
Heat Source Natural Gas
Laundry Main Floor
Exterior
Garage Inside Access, Garage Door Opener
Garage Spaces 4.0
Fence Other
Pool In Ground
Waterfront N
Water Access N
Roof Type Shingle
Accessibility None
Attached Garage 2
Total Parking Spaces 4
Garage Y
Building
Lot Description Level, Rear Yard
Story 2
Foundation Concrete Perimeter
Sewer Public Sewer
Water Public
Architectural Style Colonial
Level or Stories 2
Additional Building Above Grade
New Construction N
Schools
School District Neshaminy
Others
Senior Community No
Tax ID 22-032-086
Ownership Fee Simple
Security Features Security System
Read Less

Bought with Lisa M McCartney • Long & Foster Real Estate, Inc.
GET MORE INFORMATION





