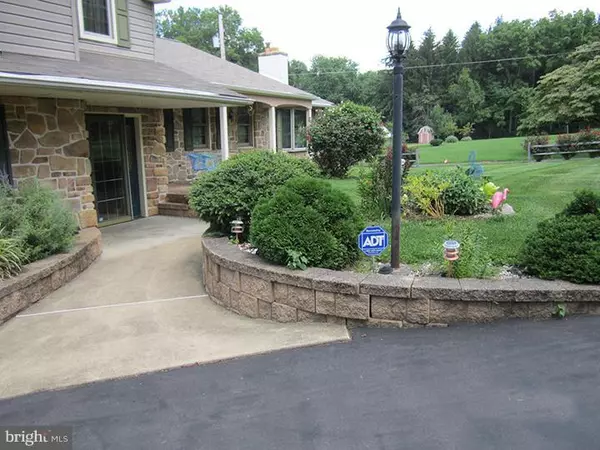For more information regarding the value of a property, please contact us for a free consultation.
3558 BRAE BOURN DR Huntingdon Valley, PA 19006
Want to know what your home might be worth? Contact us for a FREE valuation!

Our team is ready to help you sell your home for the highest possible price ASAP
Key Details
Sold Price $405,000
Property Type Single Family Home
Sub Type Detached
Listing Status Sold
Purchase Type For Sale
Square Footage 3,885 sqft
Price per Sqft $104
Subdivision Huntingdon Valley
MLS Listing ID 1003464813
Sold Date 11/20/15
Style Other,Split Level
Bedrooms 3
Full Baths 2
Half Baths 2
HOA Y/N N
Abv Grd Liv Area 3,885
Originating Board TREND
Year Built 1962
Annual Tax Amount $10,660
Tax Year 2015
Lot Size 0.661 Acres
Acres 0.66
Lot Dimensions 120
Property Description
You won't be disappointed with this move-in ready unique split level home on a large cul-d-sac on a quiet Huntingdon Valley street in the Blue Ribbon Lower Moreland school district. On a half acre plus lot, majestic trees surround this home with a long side garden and tranquil Koi pond. Walk through your large foyer into your gorgeous first floor with LR/DR with stone propane fireplace, built-in cherrywood cabinets/shelving and bay window. Enjoy your meals in your custom kitchen with cherrywood cabinets, beautiful imported wall tile, wet bar, radiant heated ceramic floor, pantry, built in spice rack/shelving, Corian counters, cooktop, built in microwave, ceramic tile floor and door to your custom deck and magnificent back yard. On this floor are your second and third bedrooms, full ceramic tile bath with tub/shower, linen closet, half bath and 3 car attached garage with walk up attic and workshop. In the upper level you'll find your spacious Great room with cathedral ceiling, custom windows, huge master bedroom with cathedral ceiling, large master bath with stall shower, Jacuzzi, imported ceramic tile, double sinks, 2 walk in closets and sitting area. Your laundry rm/office has beautiful cabinets, washer, dryer & desk. Your finished walkout basement boasts a dry bar, bay window, large game rm, bonus rm, half bath and storage everywhere! Outside you'll find a freshly painted exterior & deck, hot tub w/built-in radio, spkrs, lights and attached pool shed that is great for storing patio furniture. Evergreens & perennials surround your fenced inground pool with concrete deck(newer liner, pool cover & pump)that your family will love and is perfect for your summer get togethers. Additional features: high-hat lights throughout home, wall-to-wall carpeting all BR's, LR, DR, hall areas & basement, separate utility rm w/6 zone heating system (sum/winter hookup), cedar closet, zoned central air and central vacuum system. Window treatments throughout home, lighting fixtures and ceiling fans are all included. All roofs replaced btwn 2004 and 2014. Home is walking distance to Septa Train/Bus;15 mins to I-95, PA Turnpike,& W/Grove Mall and so much more!!! Make your appointment today!!!
Location
State PA
County Montgomery
Area Lower Moreland Twp (10641)
Zoning L
Rooms
Other Rooms Living Room, Dining Room, Primary Bedroom, Bedroom 2, Kitchen, Family Room, Bedroom 1, Laundry, Other, Attic
Basement Full, Outside Entrance, Fully Finished
Interior
Interior Features Primary Bath(s), Kitchen - Island, Butlers Pantry, Ceiling Fan(s), WhirlPool/HotTub, Central Vacuum, Wet/Dry Bar, Stall Shower, Dining Area
Hot Water S/W Changeover
Heating Oil, Hot Water, Baseboard, Zoned
Cooling Central A/C
Flooring Fully Carpeted, Tile/Brick
Fireplaces Number 1
Equipment Cooktop, Oven - Self Cleaning, Dishwasher, Disposal
Fireplace Y
Window Features Bay/Bow
Appliance Cooktop, Oven - Self Cleaning, Dishwasher, Disposal
Heat Source Oil
Laundry Upper Floor
Exterior
Exterior Feature Deck(s), Porch(es)
Garage Spaces 6.0
Fence Other
Pool In Ground
Utilities Available Cable TV
Water Access N
Roof Type Shingle
Accessibility None
Porch Deck(s), Porch(es)
Attached Garage 3
Total Parking Spaces 6
Garage Y
Building
Lot Description Cul-de-sac, Front Yard, Rear Yard, SideYard(s)
Story Other
Sewer Public Sewer
Water Public
Architectural Style Other, Split Level
Level or Stories Other
Additional Building Above Grade, Shed
New Construction N
Schools
Elementary Schools Pine Road
Middle Schools Murray Avenue School
High Schools Lower Moreland
School District Lower Moreland Township
Others
Tax ID 41-00-00985-009
Ownership Fee Simple
Security Features Security System
Acceptable Financing Conventional
Listing Terms Conventional
Financing Conventional
Read Less

Bought with Feng Wang • HK99 Realty LLC
GET MORE INFORMATION





