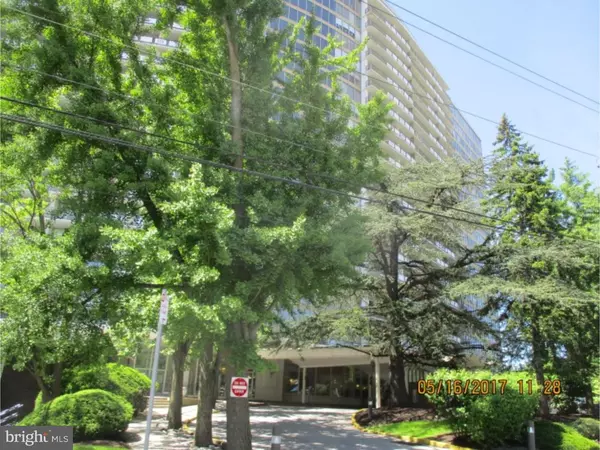For more information regarding the value of a property, please contact us for a free consultation.
3900 FORD RD #17M Philadelphia, PA 19131
Want to know what your home might be worth? Contact us for a FREE valuation!

Our team is ready to help you sell your home for the highest possible price ASAP
Key Details
Sold Price $63,000
Property Type Single Family Home
Sub Type Unit/Flat/Apartment
Listing Status Sold
Purchase Type For Sale
Square Footage 998 sqft
Price per Sqft $63
Subdivision Wynnefield Heights
MLS Listing ID 1004243621
Sold Date 02/28/18
Style Other
Bedrooms 1
Full Baths 1
HOA Fees $645/mo
HOA Y/N N
Abv Grd Liv Area 998
Originating Board TREND
Year Built 1960
Annual Tax Amount $1,347
Tax Year 2017
Lot Dimensions 0X0
Property Description
This spacious unit is brightened by the wall to ceiling glass overlooking the balcony and park. The designer drywall adds a rich element to the d cor and layout. The wood floors step up to create a unique living room space. The custom kitchen offers wood cabinets, tile floor and back splash, stainless steel appliances and granite counter tops. Just off the front door there is a small room with interior window overlooking the kitchen ideal as an office or storage. The large bedroom features a closet changing area and the bathroom. Some finish work and remodeling needs to be completed after purchase. There are 2 special assessments #1 $29.14/m & #2 $133.06/m. Capital Contribution Fee is condo fee X 6-months.Home Warranty incentive up to $500.Buyer Responsible To Order U&O, And For Any Repairs. Earnest deposit in certified funds. Buyer to pay ALL transfer tax. Eligible under the Freddie Mac First Look initiative until 12/20/2017
Location
State PA
County Philadelphia
Area 19131 (19131)
Zoning RM1
Rooms
Other Rooms Living Room, Primary Bedroom, Kitchen, Attic
Interior
Hot Water Natural Gas
Heating Gas, Baseboard
Cooling Central A/C
Fireplaces Type Gas/Propane
Fireplace N
Heat Source Natural Gas
Laundry Main Floor
Exterior
Exterior Feature Balcony
Amenities Available Swimming Pool
Waterfront N
Water Access N
Accessibility Mobility Improvements, None
Porch Balcony
Garage N
Building
Sewer Public Sewer
Water Public
Architectural Style Other
Additional Building Above Grade
New Construction N
Schools
School District The School District Of Philadelphia
Others
HOA Fee Include Pool(s),Common Area Maintenance,Ext Bldg Maint,Lawn Maintenance,Snow Removal,Trash,Electricity,Heat,Water,Sewer,Cook Fee,Management
Senior Community No
Tax ID 888520254
Ownership Condominium
Special Listing Condition REO (Real Estate Owned)
Read Less

Bought with David S D'Angelo • David S D'Angelo Real Estate
GET MORE INFORMATION





