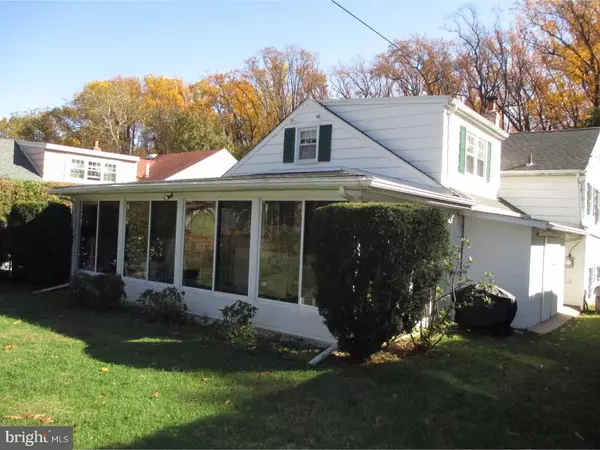For more information regarding the value of a property, please contact us for a free consultation.
3025 WINCHESTER AVE Philadelphia, PA 19136
Want to know what your home might be worth? Contact us for a FREE valuation!

Our team is ready to help you sell your home for the highest possible price ASAP
Key Details
Sold Price $330,000
Property Type Single Family Home
Sub Type Detached
Listing Status Sold
Purchase Type For Sale
Square Footage 2,134 sqft
Price per Sqft $154
Subdivision Winchester Park
MLS Listing ID 1004118323
Sold Date 04/26/18
Style Contemporary,Split Level
Bedrooms 4
Full Baths 2
Half Baths 1
HOA Y/N N
Abv Grd Liv Area 2,134
Originating Board TREND
Year Built 1955
Annual Tax Amount $3,856
Tax Year 2018
Lot Size 9,583 Sqft
Acres 0.22
Lot Dimensions 57X167
Property Description
Rarely offered 4 Bedroom Winchester Park Single. One of the largest lots in the development this property has much to offer: Nice size family room with a powder room and separate room for the laundry and utilities...Step up to a more than spacious Living Room and Dining room with hardwood flooring,the dining room is the perfect size for large dinner parties, extended eat in kitchen with Jennair range and brand new Kenmore quiet dishwasher,garbage disposal and plenty of base and overhead cabinetry with ample counter space. Nice open floor plan. Exit the dining room to the Florida room and rear fenced yard. The 2nd floor features 3 good size bedrooms a hall bathroom and a master bathroom. The 3rd floor dormer is the 4th bedroom, which is huge and also features additional storage space...Vinyl windows, 10 year old shingle roof,new gutters and downspouts, 100 amp electric, 50 gallon hot water heater 2015, Gas Hot Air Heater with Central Air replaced in 2013,alarm system, front one car garage. Clean and well maintained property...House faces Pennypack park ideal for biking or long walks..Close to major highways and shopping...
Location
State PA
County Philadelphia
Area 19136 (19136)
Zoning RSA2
Rooms
Other Rooms Living Room, Dining Room, Primary Bedroom, Bedroom 2, Bedroom 3, Kitchen, Family Room, Bedroom 1, Laundry
Interior
Interior Features Ceiling Fan(s), Kitchen - Eat-In
Hot Water Natural Gas
Heating Gas, Forced Air
Cooling Central A/C
Flooring Wood, Fully Carpeted
Equipment Dishwasher, Disposal
Fireplace N
Window Features Bay/Bow
Appliance Dishwasher, Disposal
Heat Source Natural Gas
Laundry Lower Floor
Exterior
Garage Spaces 3.0
Utilities Available Cable TV
Water Access N
Roof Type Shingle
Accessibility None
Attached Garage 1
Total Parking Spaces 3
Garage Y
Building
Lot Description Rear Yard
Story Other
Foundation Stone
Sewer Public Sewer
Water Public
Architectural Style Contemporary, Split Level
Level or Stories Other
Additional Building Above Grade
New Construction N
Schools
School District The School District Of Philadelphia
Others
Senior Community No
Tax ID 571009300
Ownership Fee Simple
Security Features Security System
Acceptable Financing Conventional, VA, FHA 203(b)
Listing Terms Conventional, VA, FHA 203(b)
Financing Conventional,VA,FHA 203(b)
Read Less

Bought with Michael P Murphy • Homestarr Realty
GET MORE INFORMATION





