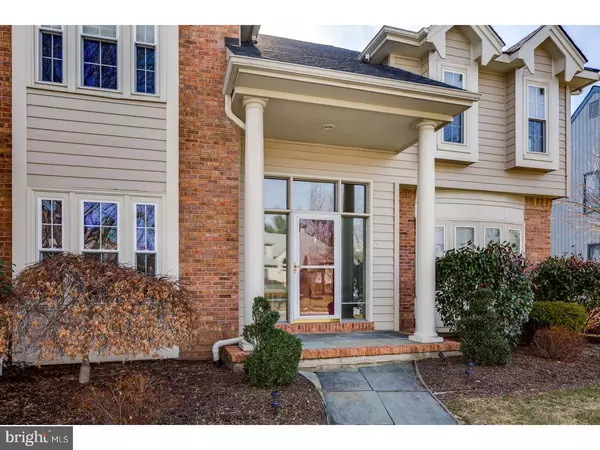For more information regarding the value of a property, please contact us for a free consultation.
32 CALLISON LN Voorhees, NJ 08043
Want to know what your home might be worth? Contact us for a FREE valuation!

Our team is ready to help you sell your home for the highest possible price ASAP
Key Details
Sold Price $480,000
Property Type Single Family Home
Sub Type Detached
Listing Status Sold
Purchase Type For Sale
Square Footage 3,216 sqft
Price per Sqft $149
Subdivision Beagle Club
MLS Listing ID 1000151952
Sold Date 04/27/18
Style Traditional
Bedrooms 4
Full Baths 3
Half Baths 1
HOA Y/N N
Abv Grd Liv Area 3,216
Originating Board TREND
Year Built 1990
Annual Tax Amount $17,023
Tax Year 2017
Lot Size 0.350 Acres
Acres 0.35
Lot Dimensions 110X135
Property Description
Absolutely gorgeous professionally landscaped traditional home in the rolling hill community of The Beagle Club. Nestled on a corner lot on one of the most sought after streets in the development you won't want to miss seeing this custom home! A curved walkway leads to double front doors opening to a two story tiled foyer highlighted by a grand double stairway and chandelier, DR to the left, LR area to the right with crown molding and a sunken FR with lofted ceiling just off that, all with new HW and neutral tones, French doors leading in from LR area to FR, oversized windows and French door opening to back deck allowing an abundance of light, and a two-sided marble fireplace going thru to the kitchen. Straight ahead is one of the highlights in the home - a newly renovated kitchen - a chef's dream -showcasing granite counter tops, maple cabinetry finished in a custom glaze, stainless appliances, tile backsplash, double wall ovens, oversized eat in kitchen with beautiful bay window overlooking the backyard, an area perfect for large gatherings, wet bar and large pantry off to the one side, in addition to a two-sided slate fireplace going thru to the sunken FR area. The kitchen has a large granite center island for meal prep. Sliding Anderson doors lead to oversized deck and deep private, fenced backyard area. The PR is tiled with pedestal sink and has been freshly painted. The master features a trey ceiling, an oversized ensuite with tiled Jacuzzi tub, lofted ceiling, recessed lighting, maple cabinets, double sinks and elegant silver lighting, faucets and hardware, separate tiled shower with frameless door. Walk in closet completes this suite. The other three bedrooms are generously sized with great closet space. Most rooms have been freshly painted. The main bath has been updated with double sinks, faucets, hardware and oversized mirror. Finished walk-out basement offers areas for game room, man cave, work out area and storage in addition to the 3rd full bath with vanity and shower. Roof w/30 year dimensional shingles (2009), 2 zone HVAC: heater (2016) AC (2016) water heater 1(2017) water heater 2(2017) front windows (2007), ducts cleaned 2017, Hardwood (2017) and award winning schools. That's not all - A large heated 3 car garage measuring 29.3 x 19 with hydraulic lift to accommodate jet skis, boat or whatever your hobby may be. You'll find the homeowner has been meticulous in their care of this home and it's in move in ready.
Location
State NJ
County Camden
Area Voorhees Twp (20434)
Zoning 100B
Rooms
Other Rooms Living Room, Dining Room, Primary Bedroom, Bedroom 2, Bedroom 3, Kitchen, Family Room, Bedroom 1, Laundry, Other, Attic
Basement Full, Fully Finished
Interior
Interior Features Primary Bath(s), Kitchen - Island, Butlers Pantry, Skylight(s), Attic/House Fan, WhirlPool/HotTub, Sprinkler System, Wet/Dry Bar, Dining Area
Hot Water Natural Gas
Heating Gas, Forced Air
Cooling Central A/C
Flooring Wood, Fully Carpeted, Tile/Brick
Fireplaces Number 1
Fireplaces Type Marble, Stone
Equipment Oven - Wall, Dishwasher, Refrigerator
Fireplace Y
Window Features Bay/Bow,Energy Efficient
Appliance Oven - Wall, Dishwasher, Refrigerator
Heat Source Natural Gas
Laundry Main Floor
Exterior
Exterior Feature Deck(s), Porch(es)
Garage Inside Access, Garage Door Opener, Oversized
Garage Spaces 3.0
Fence Other
Utilities Available Cable TV
Waterfront N
Water Access N
Roof Type Shingle
Accessibility None
Porch Deck(s), Porch(es)
Attached Garage 3
Total Parking Spaces 3
Garage Y
Building
Lot Description Corner, Front Yard, Rear Yard, SideYard(s)
Story 2
Foundation Brick/Mortar
Sewer Public Sewer
Water Public
Architectural Style Traditional
Level or Stories 2
Additional Building Above Grade
Structure Type 9'+ Ceilings
New Construction N
Schools
Elementary Schools Kresson
Middle Schools Voorhees
School District Voorhees Township Board Of Education
Others
Senior Community No
Tax ID 34-00213 10-00007
Ownership Fee Simple
Security Features Security System
Read Less

Bought with Heather L Jolley • Coldwell Banker Realty
GET MORE INFORMATION





