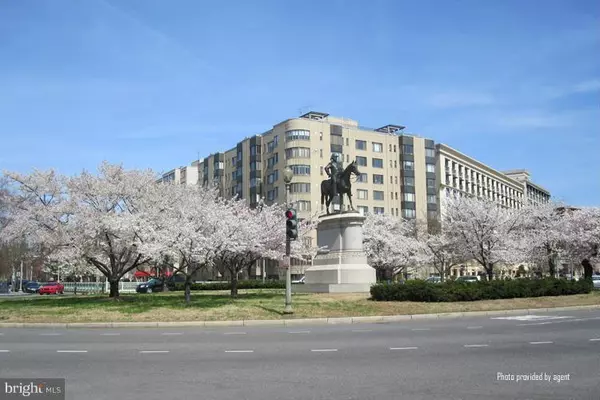For more information regarding the value of a property, please contact us for a free consultation.
1 SCOTT CIR NW #509 Washington, DC 20036
Want to know what your home might be worth? Contact us for a FREE valuation!

Our team is ready to help you sell your home for the highest possible price ASAP
Key Details
Sold Price $239,900
Property Type Condo
Sub Type Condo/Co-op
Listing Status Sold
Purchase Type For Sale
Square Footage 448 sqft
Price per Sqft $535
Subdivision Dupont
MLS Listing ID 1001341427
Sold Date 08/27/15
Style Art Deco
Full Baths 1
Condo Fees $407/mo
HOA Y/N N
Abv Grd Liv Area 448
Originating Board MRIS
Year Built 1941
Annual Tax Amount $1,727
Tax Year 2013
Property Description
Don't miss this great value! Newly renovated, freshly painted, sun-filled studio, Great View! Gleaming hardwood floors, stainless steel appliances, lots of storage. Building has 24 HR concierge, Xtra storage, bike room, & a Green Roof w/ fantastic views of the city. Near Whole Foods, Metro's & more! Walkscore is 100! $500 Buyer Credit if settlement is w/ KVS Title! FHA/VA APPROVED!!!
Location
State DC
County Washington
Direction South
Interior
Interior Features Combination Dining/Living, Upgraded Countertops, Wood Floors, Efficiency
Hot Water Natural Gas
Heating Forced Air
Cooling Fresh Air Recovery System
Equipment Refrigerator, Oven/Range - Gas, Microwave
Fireplace N
Window Features Double Pane
Appliance Refrigerator, Oven/Range - Gas, Microwave
Heat Source Natural Gas
Laundry Common
Exterior
Community Features Moving In Times, Pets - Cats Only
Utilities Available Cable TV Available
Amenities Available Concierge, Elevator, Extra Storage, Security
Water Access N
Accessibility None
Garage N
Private Pool N
Building
Story 1
Unit Features Hi-Rise 9+ Floors
Sewer Public Sewer
Water Public
Architectural Style Art Deco
Level or Stories 1
Additional Building Above Grade
Structure Type Plaster Walls
New Construction N
Schools
Middle Schools Francis - Stevens
School District District Of Columbia Public Schools
Others
HOA Fee Include Air Conditioning,Common Area Maintenance,Custodial Services Maintenance,Ext Bldg Maint,Gas,Heat,Lawn Maintenance,Management,Insurance,Reserve Funds,Sewer,Snow Removal,Trash,Water
Senior Community No
Tax ID 0195//2145
Ownership Condominium
Security Features Desk in Lobby
Special Listing Condition Standard
Read Less

Bought with Michael R Mayes • McEnearney Associates, Inc.
GET MORE INFORMATION





